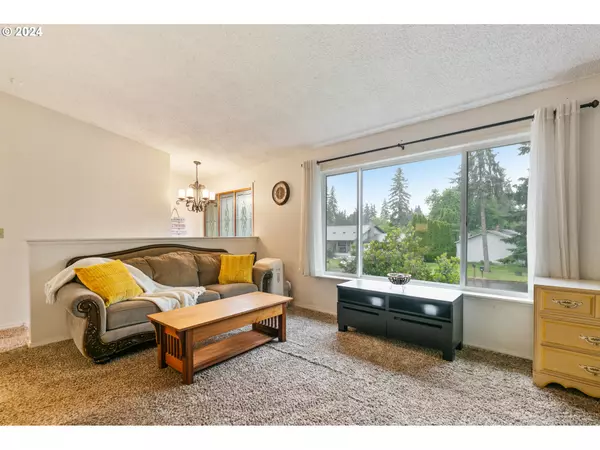Bought with Windermere Northwest Living
For more information regarding the value of a property, please contact us for a free consultation.
14909 NE 8TH ST Vancouver, WA 98684
Want to know what your home might be worth? Contact us for a FREE valuation!

Our team is ready to help you sell your home for the highest possible price ASAP
Key Details
Sold Price $475,000
Property Type Single Family Home
Sub Type Single Family Residence
Listing Status Sold
Purchase Type For Sale
Square Footage 1,987 sqft
Price per Sqft $239
MLS Listing ID 24259843
Sold Date 09/20/24
Style Split
Bedrooms 3
Full Baths 2
Year Built 1979
Annual Tax Amount $4,381
Tax Year 2023
Lot Size 7,405 Sqft
Property Description
Homestead in the city! Backyard sanctuary with raised garden beds, chicken coop & a covered patio! Wonderful sunroom with large deck overlooking the fully fenced backyard. Nicely updated kitchen with butcher block counters, ample cupboard space & beautiful LVP floors. Primary suite plus 2 additional bedrooms & a full guest bath on main level, plus a spacious lower level with wood stove & bathroom. Lots of updates including a newer roof with added insulation, gutters, Trex deck, vinyl windows, water heater, retaining walls & fencing. Don't miss this one!
Location
State WA
County Clark
Area _22
Rooms
Basement Daylight, Finished
Interior
Interior Features High Speed Internet, Laundry, Luxury Vinyl Plank, Vaulted Ceiling, Wallto Wall Carpet
Heating Wall Furnace, Wood Stove, Zoned
Cooling Window Unit
Fireplaces Number 2
Fireplaces Type Wood Burning
Appliance Dishwasher, Disposal, Free Standing Range, Free Standing Refrigerator, Pantry, Stainless Steel Appliance
Exterior
Exterior Feature Covered Deck, Covered Patio, Deck, Fenced, Patio, Porch, Poultry Coop, Raised Beds, R V Parking, Yard
Garage Attached, Oversized
Garage Spaces 2.0
View Trees Woods
Roof Type Composition
Parking Type Driveway, R V Access Parking
Garage Yes
Building
Lot Description Level, Trees
Story 2
Sewer Public Sewer
Water Public Water
Level or Stories 2
Schools
Elementary Schools Hearthwood
Middle Schools Cascade
High Schools Evergreen
Others
Senior Community No
Acceptable Financing Cash, Conventional, FHA, VALoan
Listing Terms Cash, Conventional, FHA, VALoan
Read Less

GET MORE INFORMATION




