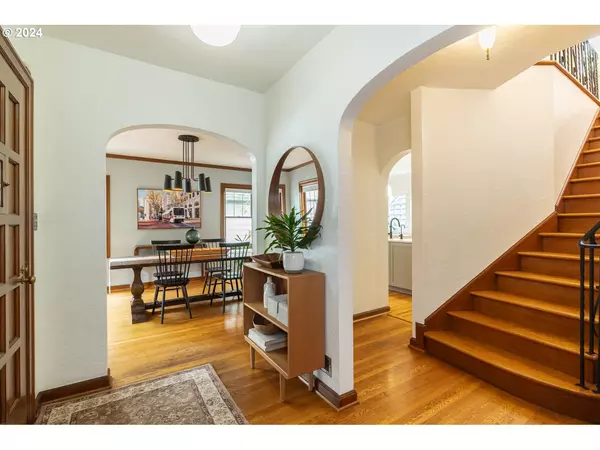Bought with Living Room Realty
For more information regarding the value of a property, please contact us for a free consultation.
2115 NE KLICKITAT ST Portland, OR 97212
Want to know what your home might be worth? Contact us for a FREE valuation!

Our team is ready to help you sell your home for the highest possible price ASAP
Key Details
Sold Price $1,055,000
Property Type Single Family Home
Sub Type Single Family Residence
Listing Status Sold
Purchase Type For Sale
Square Footage 2,926 sqft
Price per Sqft $360
MLS Listing ID 24279905
Sold Date 09/20/24
Style Tudor
Bedrooms 5
Full Baths 4
Year Built 1938
Annual Tax Amount $13,605
Tax Year 2023
Lot Size 5,227 Sqft
Property Description
Step through the original front door into a living room with beautiful leaded-glass windows and an eye-catching decorative fireplace. The open layout leads to a formal dining area and a fully-renovated kitchen equipped with a Liebherr refrigerator, Blue Star stove, Miele dishwasher, built-in microwave, and floor-to-ceiling herringbone subway tiles. The home's character carries through to the vintage tile in the downstairs bathroom and original wood paneling in the home office, which also features a charming hideaway bar. Upstairs, two spacious bedrooms share a full bath, while the primary suite offers a walk-in closet and private bath. Ample built-ins offer plenty of space for storage throughout. The finished basement includes a family room, guest bedroom with bathroom, wine closet, and a flex space (for a gym, creative space, or additional storage). Recent updates include new heating and cooling (2024), on-demand water heater, new roof and gutters, and partial earthquake reinforcement. Mature maple trees provide shade and privacy, while a new backyard brick patio (2021) by Grasstains is perfect for outdoor entertaining. Located in historic Irvington, you'll be within blocks of local shops, cafes, and Whole Foods. Enjoy the tranquility of one of Portland’s most peaceful neighborhoods, along with easy access to the city's urban amenities. [Home Energy Score = 1. HES Report at https://rpt.greenbuildingregistry.com/hes/OR10232315]
Location
State OR
County Multnomah
Area _142
Rooms
Basement Finished, Partial Basement
Interior
Interior Features Concrete Floor, Dual Flush Toilet, Hardwood Floors, Wood Floors
Heating Forced Air95 Plus
Cooling Central Air
Fireplaces Number 1
Appliance Builtin Refrigerator, Dishwasher, Free Standing Range, Instant Hot Water, Microwave, Range Hood
Exterior
Exterior Feature Covered Patio, Fenced, Yard
Garage Detached, ExtraDeep
Garage Spaces 1.0
Roof Type Composition
Parking Type Driveway, Off Street
Garage Yes
Building
Story 3
Foundation Concrete Perimeter
Sewer Public Sewer
Water Public Water
Level or Stories 3
Schools
Elementary Schools Sabin
Middle Schools Harriet Tubman
High Schools Grant
Others
Senior Community No
Acceptable Financing CallListingAgent, Cash, Conventional
Listing Terms CallListingAgent, Cash, Conventional
Read Less

GET MORE INFORMATION




