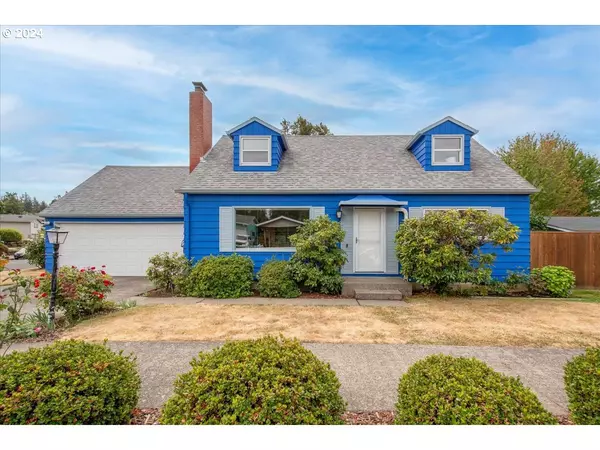Bought with eXp Realty, LLC
For more information regarding the value of a property, please contact us for a free consultation.
10838 SE MADISON DR Portland, OR 97216
Want to know what your home might be worth? Contact us for a FREE valuation!

Our team is ready to help you sell your home for the highest possible price ASAP
Key Details
Sold Price $505,000
Property Type Single Family Home
Sub Type Single Family Residence
Listing Status Sold
Purchase Type For Sale
Square Footage 1,348 sqft
Price per Sqft $374
MLS Listing ID 24482090
Sold Date 09/19/24
Style Capecod
Bedrooms 4
Full Baths 2
Year Built 1966
Annual Tax Amount $4,215
Tax Year 2023
Lot Size 6,969 Sqft
Property Description
Darling Cape Cod Home! This delightful 4-bed, 2-bath home is a fantastic opportunity for first-time buyers or those looking to downsize. Situated in a quiet neighborhood, this home offers a welcoming atmosphere and a big yard with lovely landscaping—perfect for outdoor enjoyment.The home has fresh interior and exterior paint that brightens up the space, along with newer flooring that adds to the home's appeal. The cozy living room has a woodburning fireplace and a charming picture window that lets in plenty of natural light. The updated kitchen features granite countertops and new appliances, making it a great spot for preparing meals or entertaining friends and family.The dining area has sliding doors lead you to a covered patio, where you can relax and enjoy your amazing backyard retreat.The spacious yard features a Cedar Hot Tub for relaxation and a cute hobby shed perfect for a work area, shop or just storage. Plus, enjoy the perks of homegrown fruits with blueberries, persimmons, and Asian pears right in your backyard!The rare double car garage provides ample space for vehicles and additional storage, making it a great choice for anyone.Don’t miss this opportunity to make this lovely home your own! [Home Energy Score = 6. HES Report at https://rpt.greenbuildingregistry.com/hes/OR10232097]
Location
State OR
County Multnomah
Area _143
Rooms
Basement Crawl Space
Interior
Interior Features Garage Door Opener, Granite, Laminate Flooring, Laundry, Marble, Tile Floor, Washer Dryer
Heating Mini Split
Cooling Mini Split
Fireplaces Number 1
Fireplaces Type Wood Burning
Appliance Dishwasher, Disposal, Free Standing Range, Free Standing Refrigerator, Granite, Stainless Steel Appliance, Tile
Exterior
Exterior Feature Covered Patio, Fenced, Free Standing Hot Tub, Tool Shed, Yard
Garage Attached, Oversized
Garage Spaces 2.0
Roof Type Composition
Parking Type Driveway
Garage Yes
Building
Lot Description Corner Lot, Level, Private
Story 2
Sewer Public Sewer
Water Public Water
Level or Stories 2
Schools
Elementary Schools Cherry Park
Middle Schools Floyd Light
High Schools David Douglas
Others
Senior Community No
Acceptable Financing Cash, Conventional, FHA, VALoan
Listing Terms Cash, Conventional, FHA, VALoan
Read Less

GET MORE INFORMATION




