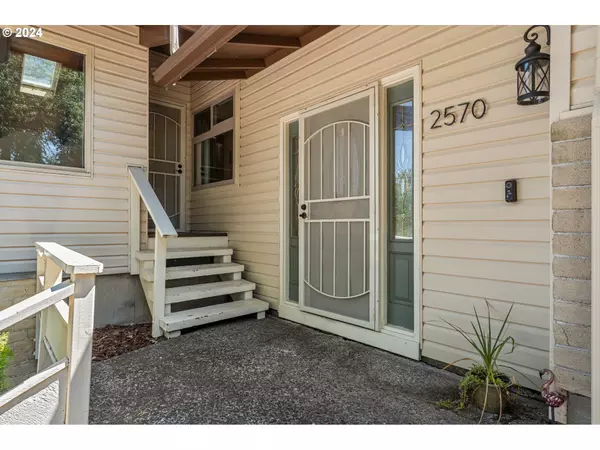Bought with Triple Oaks Realty LLC
For more information regarding the value of a property, please contact us for a free consultation.
2570 W 21ST AVE Eugene, OR 97405
Want to know what your home might be worth? Contact us for a FREE valuation!

Our team is ready to help you sell your home for the highest possible price ASAP
Key Details
Sold Price $615,000
Property Type Single Family Home
Sub Type Single Family Residence
Listing Status Sold
Purchase Type For Sale
Square Footage 2,509 sqft
Price per Sqft $245
MLS Listing ID 24511161
Sold Date 09/17/24
Style Stories1, Custom Style
Bedrooms 4
Full Baths 2
Year Built 1969
Annual Tax Amount $5,818
Tax Year 2023
Lot Size 0.260 Acres
Property Description
Welcome to your custom-built dream home in the SW Hills. This spacious 4 bedroom, 2 bath home has been recently updated with Cali bamboo flooring, newly stained millwork, shaker panel doors, fresh paint and Decora outlets and switches. The home has three separate living spaces providing wonderful separation of space. The remodeled kitchen features a new convection oven, dishwasher, built-in microwave, formica countertops, backsplash and extended peninsula. The primary bedroom includes a newly renovated primary bath boasting a large walk-in shower with cultured marble surround, dual shower heads, custom dual sinks and walk-in closet with built-ins. The guest bath has also been updated with a cultured marble tub and surround. The stunning family/bonus room features vaulted ceilings, wood truss beams, three skylights, it's own hvac system and separate entry for potential workspace. Finally, the private backyard is perfect for entertaining with a beautiful covered patio, hot tub, dog run, raised beds and large lawn.
Location
State OR
County Lane
Area _244
Rooms
Basement Crawl Space
Interior
Interior Features Garage Door Opener, Laundry, Luxury Vinyl Plank, Marble, Murphy Bed, Skylight, Vaulted Ceiling
Heating Forced Air
Cooling Central Air
Fireplaces Number 1
Fireplaces Type Gas, Stove
Appliance Convection Oven, Dishwasher, Free Standing Range, Free Standing Refrigerator, Microwave, Pantry, Solid Surface Countertop
Exterior
Exterior Feature Covered Patio, Dog Run, Fenced, Free Standing Hot Tub, Gas Hookup, Patio, Raised Beds, R V Parking, Yard
Garage Attached, Carport
Garage Spaces 2.0
View City, Trees Woods, Valley
Roof Type Composition
Parking Type Carport, Driveway
Garage Yes
Building
Lot Description Gentle Sloping, Private, Trees
Story 1
Foundation Concrete Perimeter
Sewer Public Sewer
Water Public Water
Level or Stories 1
Schools
Elementary Schools Cesar Chavez
Middle Schools Arts & Tech
High Schools Churchill
Others
Senior Community No
Acceptable Financing Cash, Conventional
Listing Terms Cash, Conventional
Read Less

GET MORE INFORMATION




