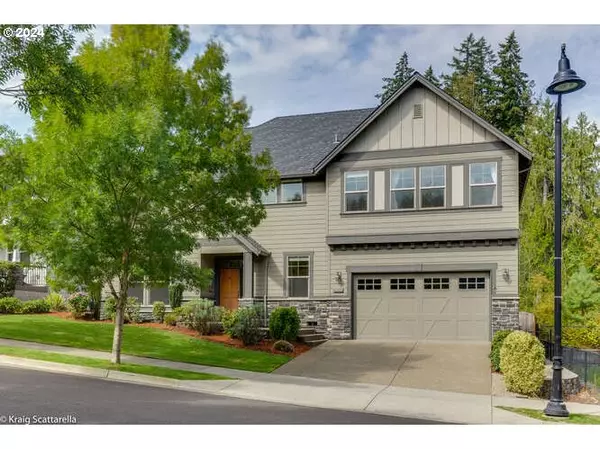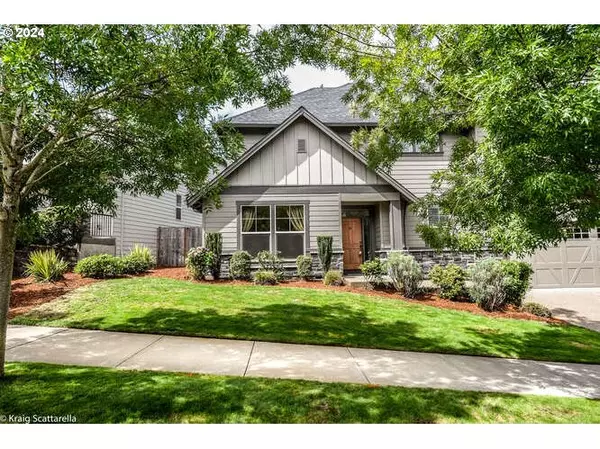Bought with Windermere Realty Trust
For more information regarding the value of a property, please contact us for a free consultation.
21041 SW NURSERY WAY Sherwood, OR 97140
Want to know what your home might be worth? Contact us for a FREE valuation!

Our team is ready to help you sell your home for the highest possible price ASAP
Key Details
Sold Price $799,000
Property Type Single Family Home
Sub Type Single Family Residence
Listing Status Sold
Purchase Type For Sale
Square Footage 2,642 sqft
Price per Sqft $302
Subdivision Renaissance At Rychlick Farm
MLS Listing ID 24221271
Sold Date 09/17/24
Style Stories2
Bedrooms 4
Full Baths 2
Condo Fees $38
HOA Fees $12/qua
Year Built 2014
Annual Tax Amount $9,048
Tax Year 2023
Lot Size 4,791 Sqft
Property Description
Exciting news! The home of your dreams is now available and it's also move-in ready! You'll enjoy ease and luxury living in this gorgeous Renaissance Homes creation. You'll experience their high quality craftsmanship, impressive millwork, high ceilings, custom cabinetry and pantry, and hardwood floors. Open-concept living at its finest, you will enjoy the great room that combines the kitchen, living and eating area. The kitchen is gourmet all the way and all appliances are included. The formal dining room can be used as an office, additional guest room, home gym, etc. The upstairs is dedicated to the sleeping area and laundry room. Like many of the rooms, the primary ensuite overlooks the green space and feels expansive and serene. Enjoy the spaciousness of the suite, including a soaking tub, walk-in shower, double sinks and large walk-in closet. The backyard and patio are magical at night with the sparkly lights and the green space and trees as a backdrop. Fully fenced yard and plenty of sunshine and space for raised garden beds. You will find lots of awesome storage in the house and in the extra deep garage. Located in the Ridges Elementary, Sherwood Middle and Sherwood High school district and in the heart of wine country, you will love the convenience! Make sure to go up the street to the Ridges track, tennis court and sports field - super easy to access. Lady Fern Park is also nearby. Only a few minutes to downtown Sherwood. House is in pristine condition so schedule a tour today.
Location
State OR
County Washington
Area _151
Zoning MDRL
Rooms
Basement Crawl Space
Interior
Interior Features Garage Door Opener, Granite, Hardwood Floors, Laundry, Soaking Tub, Tile Floor, Wallto Wall Carpet, Washer Dryer
Heating Forced Air90
Cooling Central Air
Fireplaces Number 1
Fireplaces Type Gas
Appliance Builtin Oven, Cooktop, Dishwasher, Disposal, Free Standing Refrigerator, Gas Appliances, Granite, Island, Microwave, Pantry, Plumbed For Ice Maker, Solid Surface Countertop
Exterior
Exterior Feature Fenced, Patio, Sprinkler, Yard
Garage Attached, ExtraDeep
Garage Spaces 2.0
View Trees Woods
Roof Type Composition
Parking Type Driveway, On Street
Garage Yes
Building
Lot Description Green Belt, Level
Story 2
Foundation Concrete Perimeter
Sewer Public Sewer
Water Public Water
Level or Stories 2
Schools
Elementary Schools Ridges
Middle Schools Sherwood
High Schools Sherwood
Others
Senior Community No
Acceptable Financing Cash, Conventional, FHA, VALoan
Listing Terms Cash, Conventional, FHA, VALoan
Read Less

GET MORE INFORMATION




