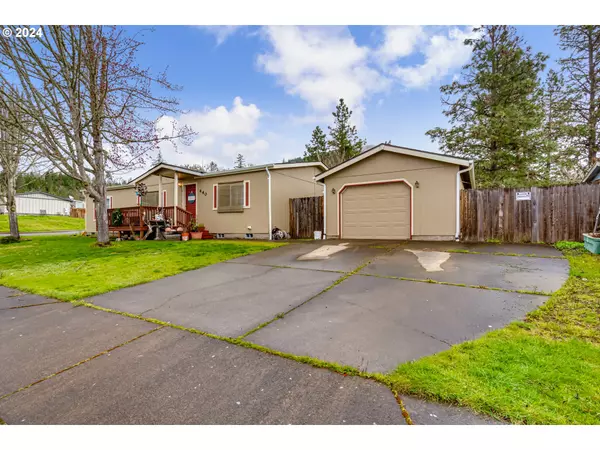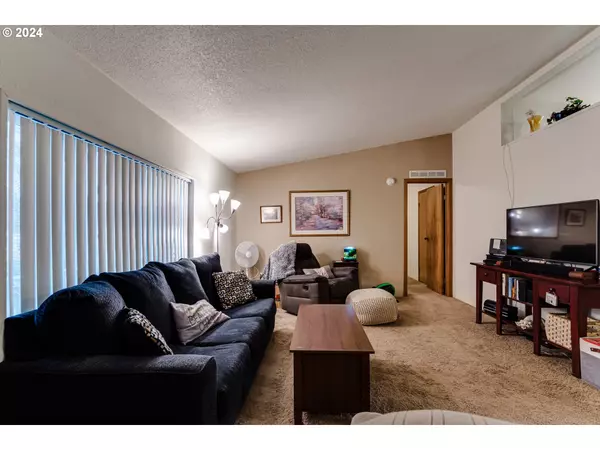Bought with RE/MAX Integrity
For more information regarding the value of a property, please contact us for a free consultation.
440 CAROL ST Lowell, OR 97452
Want to know what your home might be worth? Contact us for a FREE valuation!

Our team is ready to help you sell your home for the highest possible price ASAP
Key Details
Sold Price $350,000
Property Type Manufactured Home
Sub Type Manufactured Homeon Real Property
Listing Status Sold
Purchase Type For Sale
Square Footage 1,296 sqft
Price per Sqft $270
MLS Listing ID 24468859
Sold Date 09/16/24
Style Double Wide Manufactured, Manufactured Home
Bedrooms 3
Full Baths 2
Year Built 1997
Annual Tax Amount $1,895
Tax Year 2023
Lot Size 6,969 Sqft
Property Description
Welcome to this charming manufactured home nestled on its own spacious corner lot leading into a cul-de-sac. Built in 1997, this well maintained home boasts 3 bedrooms and 2 bathrooms. The bright and airy main living space offers tall ceilings, large kitchen pantry, inside laundry room, lots of storage, and separation between primary bedroom and additional bedrooms. In the primary bathroom relax in the combo soaking tub/shower then dress in your walk in closet. Step outside to a partially covered deck overlooking the fully fenced backyard, perfect for outdoor entertaining. The property features an oversized detached single car garage, providing ample space for parking and storage. Next to the garage you will find gates that open to give you access to park a small RV. Recent updates include a new roof and exterior paint within the last two years. The sweet town of Lowell is just 20 minutes from Springfield or take a drive along Highway 58 for easy access into Eugene or I5. Also minutes from several lakes (Dexter Lake, Fall Creek Reservoir, and Lookout Point Lake) for recreation such as boating, hiking and fishing. Local schools are Lowell school district and the very reputable Mountain View Academy charter school. Call today to schedule your appointment!
Location
State OR
County Lane
Area _234
Zoning R1
Rooms
Basement Crawl Space
Interior
Interior Features High Ceilings, Laundry, Soaking Tub, Vinyl Floor, Wallto Wall Carpet
Heating Forced Air
Cooling Central Air
Appliance Dishwasher, Free Standing Range
Exterior
Exterior Feature Covered Deck, Fenced, Outbuilding, R V Parking, Yard
Garage Detached
Garage Spaces 1.0
View City
Roof Type Composition
Parking Type Driveway
Garage Yes
Building
Lot Description Cul_de_sac
Story 1
Foundation Block, Concrete Perimeter
Sewer Public Sewer
Water Public Water
Level or Stories 1
Schools
Elementary Schools Lundy
Middle Schools Lowell
High Schools Lowell
Others
Senior Community No
Acceptable Financing Cash, Conventional, FHA, VALoan
Listing Terms Cash, Conventional, FHA, VALoan
Read Less

GET MORE INFORMATION




