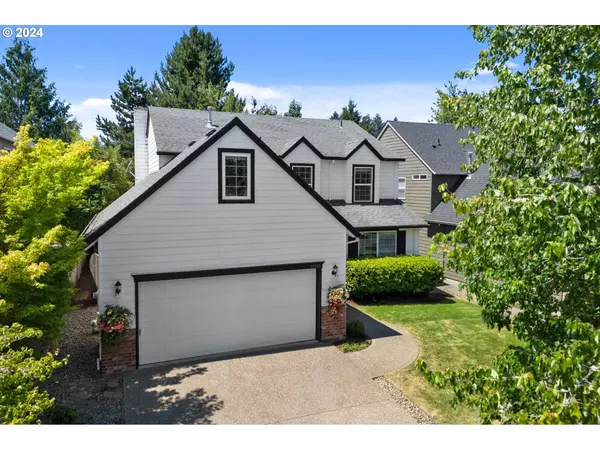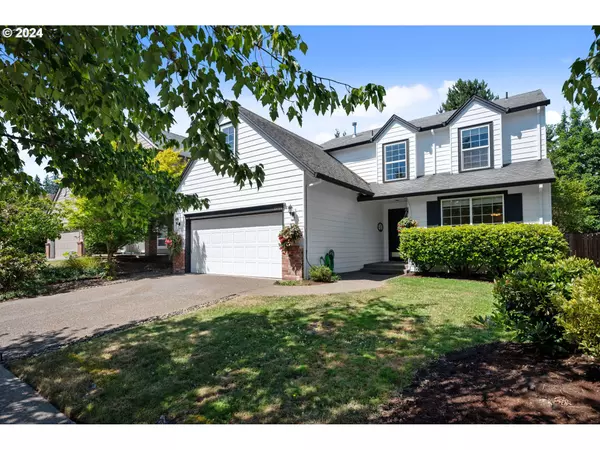Bought with Genesis Realty
For more information regarding the value of a property, please contact us for a free consultation.
23755 SW SHADY GROVE DR Sherwood, OR 97140
Want to know what your home might be worth? Contact us for a FREE valuation!

Our team is ready to help you sell your home for the highest possible price ASAP
Key Details
Sold Price $615,000
Property Type Single Family Home
Sub Type Single Family Residence
Listing Status Sold
Purchase Type For Sale
Square Footage 2,234 sqft
Price per Sqft $275
MLS Listing ID 24222692
Sold Date 09/13/24
Style Stories2
Bedrooms 4
Full Baths 3
Condo Fees $228
HOA Fees $19/ann
Year Built 1997
Annual Tax Amount $5,385
Tax Year 2023
Lot Size 5,227 Sqft
Property Description
Excellent opportunity in the fabulous Arbor Lane neighborhood! This well-maintained home is just waiting for your creative ideas. There's beautiful hardwood floors in the living and dining rooms, primary bedroom, and upstairs hall. The kitchen is light and bright with white cabinets and white tile counters, as well as a newer dishwasher and refrigerator (2019). A main floor bedroom and full bath are perfect for those with mobility issues. Upstairs, there are two more bedrooms and a large bonus room that could be a bedroom (has a closet). The primary suite includes a bathroom with a double vanity, skylight, and walk-in closet. The bonus room also has abundant storage access. Enjoy the beautiful weather this summer while relaxing on the patio in your private, fenced back yard! A/C and hot water heater were new in 2019. New tear-off composition roof prior to closing. Welcome home!
Location
State OR
County Washington
Area _151
Rooms
Basement Crawl Space
Interior
Interior Features Ceiling Fan, Garage Door Opener, Hardwood Floors, Laundry, Vaulted Ceiling, Vinyl Floor, Wallto Wall Carpet, Washer Dryer
Heating Forced Air
Cooling Central Air
Fireplaces Number 1
Fireplaces Type Gas
Appliance Dishwasher, Disposal, Free Standing Range, Free Standing Refrigerator, Range Hood, Tile
Exterior
Exterior Feature Fenced, Patio, Sprinkler
Garage Attached
Garage Spaces 2.0
Roof Type Composition
Parking Type Driveway, On Street
Garage Yes
Building
Lot Description Level
Story 2
Foundation Concrete Perimeter
Sewer Public Sewer
Water Public Water
Level or Stories 2
Schools
Elementary Schools Archer Glen
Middle Schools Sherwood
High Schools Sherwood
Others
Senior Community No
Acceptable Financing Cash, Conventional, FHA
Listing Terms Cash, Conventional, FHA
Read Less

GET MORE INFORMATION




