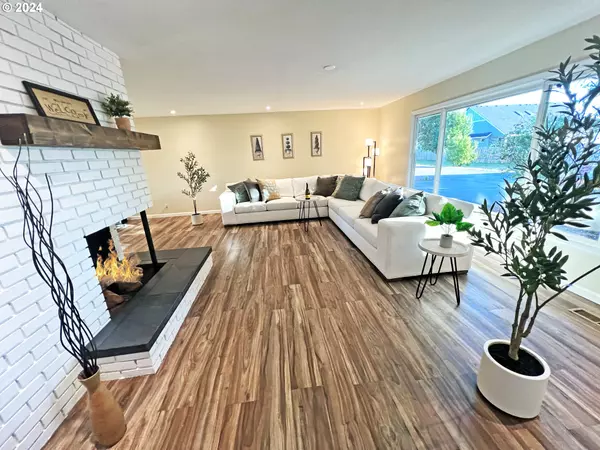Bought with All County Real Estate
For more information regarding the value of a property, please contact us for a free consultation.
6885 S ANDERSON RD Aurora, OR 97002
Want to know what your home might be worth? Contact us for a FREE valuation!

Our team is ready to help you sell your home for the highest possible price ASAP
Key Details
Sold Price $749,900
Property Type Single Family Home
Sub Type Single Family Residence
Listing Status Sold
Purchase Type For Sale
Square Footage 2,168 sqft
Price per Sqft $345
MLS Listing ID 24098774
Sold Date 09/13/24
Style Ranch
Bedrooms 4
Full Baths 2
Year Built 1974
Annual Tax Amount $5,243
Tax Year 2023
Lot Size 1.180 Acres
Property Description
Welcome to the perfect blend of privacy and convenience. Surrounded by million-dollar homes, you’ll enjoy single-level living with traditional style and character. Just five minutes from shops, and easy access to I-5. You’ll be welcomed by a tree-lined driveway leading to an expansive 1.18 acre flat and fenced yard, featuring a charming chicken coop, fruit trees, and expansive garden area - perfect for farm-to-table living. How about a soak in the hot tub? Don’t settle for a home with a small yard. Here you’ll have room for entertaining, relaxing, or building your dream shop. Perfect for kids and pets. New roof and insulation in 2022. Remodeled bathrooms. Four bedrooms feature large or walk-in closets. Don’t miss this opportunity to make it yours!
Location
State OR
County Clackamas
Area _146
Zoning R
Rooms
Basement Crawl Space
Interior
Interior Features Garage Door Opener, Hardwood Floors, Laminate Flooring, Quartz, Vinyl Floor
Heating Forced Air90
Cooling Heat Pump
Fireplaces Number 2
Fireplaces Type Wood Burning
Appliance Builtin Range, Disposal, Free Standing Refrigerator, Island, Range Hood, Solid Surface Countertop
Exterior
Exterior Feature Deck, Fenced, Fire Pit, Poultry Coop, Private Road, R V Parking, R V Boat Storage, Spa, Tool Shed, Yard
Garage Attached, Oversized
Garage Spaces 2.0
Roof Type Composition,Shingle
Parking Type Driveway, R V Access Parking
Garage Yes
Building
Lot Description Flag Lot, Level, Private, Trees
Story 1
Foundation Concrete Perimeter
Sewer Septic Tank
Water Public Water
Level or Stories 1
Schools
Elementary Schools Eccles
Middle Schools Baker Prairie
High Schools Canby
Others
Senior Community No
Acceptable Financing Cash, Conventional, FHA
Listing Terms Cash, Conventional, FHA
Read Less

GET MORE INFORMATION




