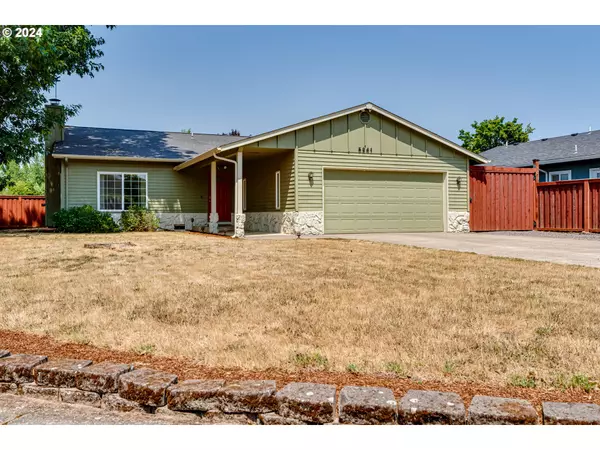Bought with Hybrid Real Estate
For more information regarding the value of a property, please contact us for a free consultation.
5241 SUGARPINE CIR Eugene, OR 97402
Want to know what your home might be worth? Contact us for a FREE valuation!

Our team is ready to help you sell your home for the highest possible price ASAP
Key Details
Sold Price $374,000
Property Type Single Family Home
Sub Type Single Family Residence
Listing Status Sold
Purchase Type For Sale
Square Footage 1,188 sqft
Price per Sqft $314
MLS Listing ID 24477489
Sold Date 09/12/24
Style Stories1
Bedrooms 2
Full Baths 2
Year Built 1981
Annual Tax Amount $3,348
Tax Year 2023
Lot Size 7,405 Sqft
Property Description
Move in ready, well maintained home on corner lot. Hardwood floors, open kitchen & dining room combo with tile floors, all appliances, pantry with door to patio and door to garage. Large living room with pellet stove and indoor laundry. Primary bedroom has double closets and bathroom with walk in shower. Attached garage with built ins, large lot with fencing and extra tall locking gates for RV or other parking. Mature landscape with sprinklers. Please preview to fully appreciate all that 5241 Sugarpine Circle has to offer.
Location
State OR
County Lane
Area _246
Rooms
Basement Crawl Space
Interior
Interior Features Hardwood Floors, Laundry, Tile Floor
Heating Mini Split, Pellet Stove
Cooling Mini Split
Fireplaces Number 1
Fireplaces Type Pellet Stove
Appliance Dishwasher, Disposal, Free Standing Range, Free Standing Refrigerator, Microwave, Pantry, Stainless Steel Appliance, Tile
Exterior
Exterior Feature Fenced, Patio, Porch, R V Parking, Sprinkler, Yard
Garage Attached
Garage Spaces 2.0
View Seasonal
Roof Type Composition
Parking Type Driveway, Off Street
Garage Yes
Building
Lot Description Corner Lot, Level, Public Road, Seasonal
Story 1
Foundation Concrete Perimeter
Sewer Public Sewer
Water Public Water
Level or Stories 1
Schools
Elementary Schools Clear Lake
Middle Schools Shasta
High Schools Willamette
Others
Senior Community No
Acceptable Financing Cash, Conventional, FHA, VALoan
Listing Terms Cash, Conventional, FHA, VALoan
Read Less

GET MORE INFORMATION




