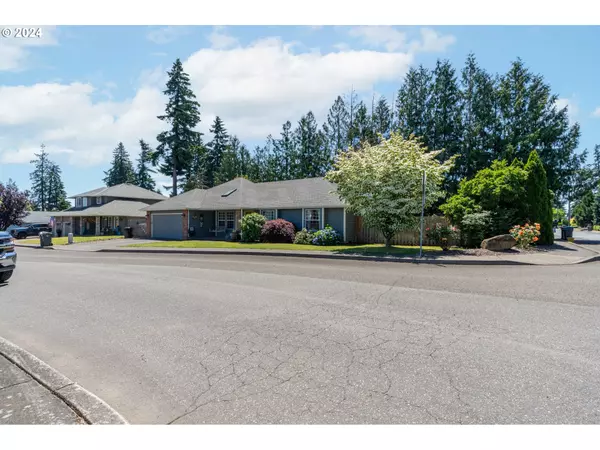Bought with RE/MAX Equity Group
For more information regarding the value of a property, please contact us for a free consultation.
1103 NE 12TH WAY Canby, OR 97013
Want to know what your home might be worth? Contact us for a FREE valuation!

Our team is ready to help you sell your home for the highest possible price ASAP
Key Details
Sold Price $516,138
Property Type Single Family Home
Sub Type Single Family Residence
Listing Status Sold
Purchase Type For Sale
Square Footage 1,492 sqft
Price per Sqft $345
MLS Listing ID 24247126
Sold Date 09/13/24
Style Stories1, Ranch
Bedrooms 3
Full Baths 2
Year Built 1990
Annual Tax Amount $4,664
Tax Year 2023
Property Description
Updated one-level on corner lot with creative touches throughout. Not your run of the mill ranch home, wide plank laminate floors, custom doors/trim, bench seat, tongue and groove wall treatments on either side of the fireplace, make this home one of a kind. Beautiful kitchen with quartz counters, SS appliances, pantry and butcher block prep area. Primary suite with walk-in closet and 2 additional bedrooms. RV/Boat/Trailer parking to the side, and deck in the back yard. Great starter home or empty nester looking for a single story home. Canby schools and close to everything the area has to offer, come see it today!
Location
State OR
County Clackamas
Area _146
Rooms
Basement Crawl Space
Interior
Interior Features Laminate Flooring, Laundry, Wallto Wall Carpet, Washer Dryer
Heating Heat Pump
Cooling Heat Pump
Fireplaces Number 1
Fireplaces Type Wood Burning
Appliance Dishwasher, Disposal, Free Standing Range, Free Standing Refrigerator, Microwave, Quartz, Range Hood, Stainless Steel Appliance, Tile
Exterior
Exterior Feature Deck, Fenced, Porch, R V Parking, Yard
Garage Attached
Garage Spaces 2.0
Roof Type Composition
Parking Type Driveway
Garage Yes
Building
Lot Description Level
Story 1
Foundation Concrete Perimeter
Sewer Public Sewer
Water Public Water
Level or Stories 1
Schools
Elementary Schools Knight
Middle Schools Baker Prairie
High Schools Canby
Others
Senior Community No
Acceptable Financing Cash, Conventional, FHA
Listing Terms Cash, Conventional, FHA
Read Less

GET MORE INFORMATION




