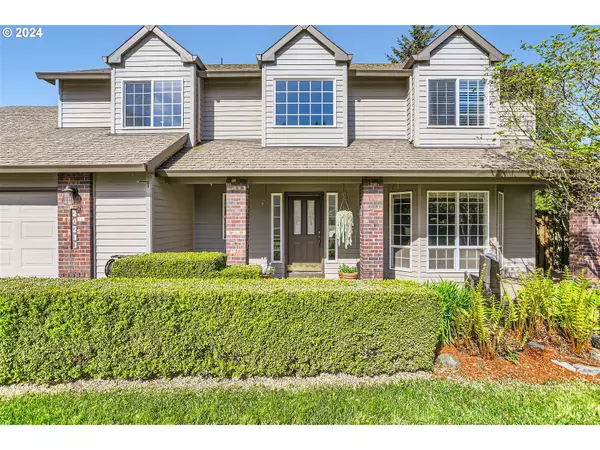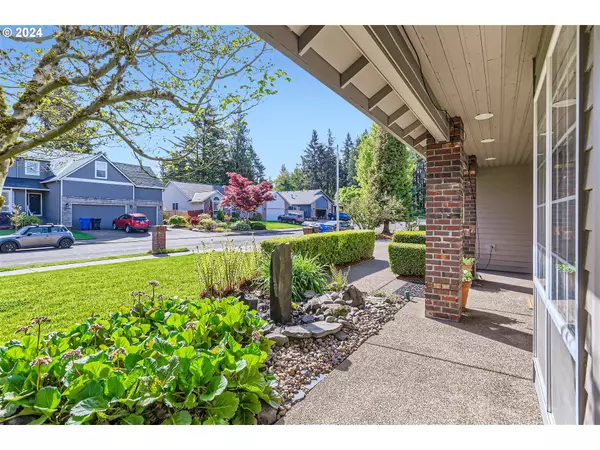Bought with Premiere Property Group, LLC
For more information regarding the value of a property, please contact us for a free consultation.
20213 COQUILLE DR Oregon City, OR 97045
Want to know what your home might be worth? Contact us for a FREE valuation!

Our team is ready to help you sell your home for the highest possible price ASAP
Key Details
Sold Price $595,000
Property Type Single Family Home
Sub Type Single Family Residence
Listing Status Sold
Purchase Type For Sale
Square Footage 2,310 sqft
Price per Sqft $257
MLS Listing ID 24124255
Sold Date 09/12/24
Style Stories2, Traditional
Bedrooms 4
Full Baths 2
Year Built 1998
Annual Tax Amount $6,620
Tax Year 2023
Property Description
Traditional two-story home in the quiet and desirable Osprey Glenn neighborhood. On the main level, there is a formal living room, dining room, kitchen, and family room. The kitchen features a touchless faucet, a kitchen island and a kitchen nook. A built-in entertainment center, and wiring for surround sound in the living room. Upstairs, Newer LVP flooring, the spacious primary bathroom features a large bathtub and separate shower, walk-in closet, and TV mounted on the wall. Maytag commercial technology large capacity washer and dryer included. Outside, well-maintained front yard and backyard with irrigation systems. Hot tub in the backyard. Water feature in the front yard. This home also includes a big 3-car (tandem) garage PLUS large RV/Boat parking with hookups. All the carpets including the stairs are brand new. Roof may need replacement soon. Sellers willing tooffer credit at closing.
Location
State OR
County Clackamas
Area _146
Interior
Interior Features Garage Door Opener, Granite, Hardwood Floors, Laminate Flooring, Laundry, Soaking Tub, Wallto Wall Carpet
Heating Forced Air
Cooling Central Air
Fireplaces Number 1
Fireplaces Type Gas
Appliance Builtin Oven, Builtin Range, Dishwasher, Disposal, Granite, Island, Microwave, Plumbed For Ice Maker
Exterior
Exterior Feature Fenced, Free Standing Hot Tub, Patio, R V Hookup, Sprinkler, Tool Shed, Water Feature, Water Sense Irrigation, Yard
Garage Attached
Garage Spaces 3.0
Roof Type Composition
Parking Type Driveway, R V Access Parking
Garage Yes
Building
Story 2
Sewer Public Sewer
Water Public Water
Level or Stories 2
Schools
Elementary Schools Beavercreek
Middle Schools Tumwata
High Schools Oregon City
Others
Senior Community No
Acceptable Financing Cash, Conventional, FHA, VALoan
Listing Terms Cash, Conventional, FHA, VALoan
Read Less

GET MORE INFORMATION




