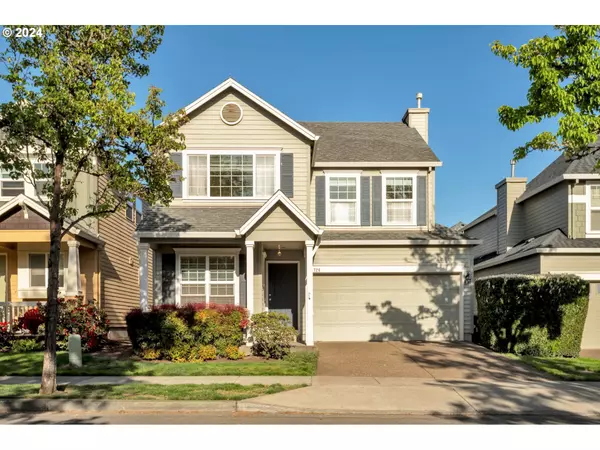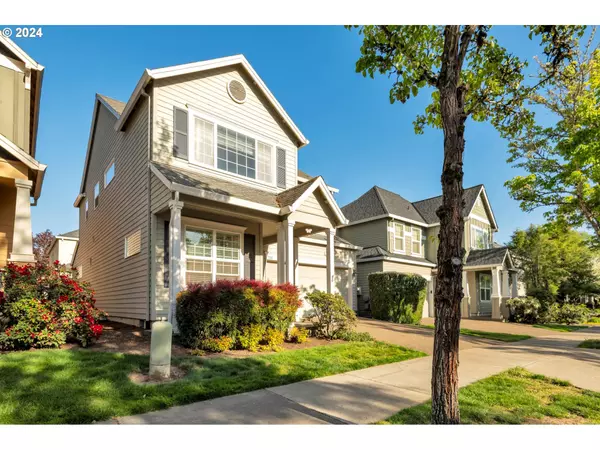Bought with Premiere Property Group, LLC
For more information regarding the value of a property, please contact us for a free consultation.
726 NE 61ST AVE Hillsboro, OR 97124
Want to know what your home might be worth? Contact us for a FREE valuation!

Our team is ready to help you sell your home for the highest possible price ASAP
Key Details
Sold Price $552,500
Property Type Single Family Home
Sub Type Single Family Residence
Listing Status Sold
Purchase Type For Sale
Square Footage 1,709 sqft
Price per Sqft $323
Subdivision Orenco Gardens
MLS Listing ID 24287122
Sold Date 09/12/24
Style Stories2, Craftsman
Bedrooms 4
Full Baths 2
Condo Fees $85
HOA Fees $85/mo
Year Built 2002
Annual Tax Amount $4,865
Tax Year 2023
Lot Size 2,613 Sqft
Property Description
Open House Saturday 6/15 2-4pm! Nestled in Orenco Gardens, this wonderful home boasts brand new updates including new kitchen quartz countertops, new stainless kitchen appliances, and new hardwood dining and living room floors! Additional features include built-in buffet cabinets in the dining room, entertainment built-in cabinets in living room, gas fireplace, recently updated AC unit and water heater, central vacuum, and upstairs laundry with washer/dryer included. Main floor office could serve as a fourth bedroom with a very large closet for additional storage. Fully fenced back yard with large patio for all your entertaining. Home is centrally located in Orenco with close proximity to wonderful neighborhood parks, Orenco Station MAX transit, shops, dining, Intel and other hi-tech. [Home Energy Score = 6. HES Report at https://rpt.greenbuildingregistry.com/hes/OR10227502]
Location
State OR
County Washington
Area _152
Interior
Interior Features Central Vacuum, Garage Door Opener, Hardwood Floors, High Speed Internet, Laundry, Wallto Wall Carpet, Washer Dryer
Heating Forced Air
Cooling Central Air, Heat Pump
Fireplaces Number 1
Fireplaces Type Gas
Appliance Builtin Range, Dishwasher, Disposal, Island, Microwave, Plumbed For Ice Maker, Tile
Exterior
Exterior Feature Fenced, Patio, Sprinkler
Garage Attached
Garage Spaces 2.0
Roof Type Composition
Parking Type Driveway
Garage Yes
Building
Lot Description Level, Trees
Story 2
Foundation Stem Wall
Sewer Public Sewer
Water Public Water
Level or Stories 2
Schools
Elementary Schools Quatama
Middle Schools Poynter
High Schools Liberty
Others
Senior Community No
Acceptable Financing Cash, Conventional
Listing Terms Cash, Conventional
Read Less

GET MORE INFORMATION




