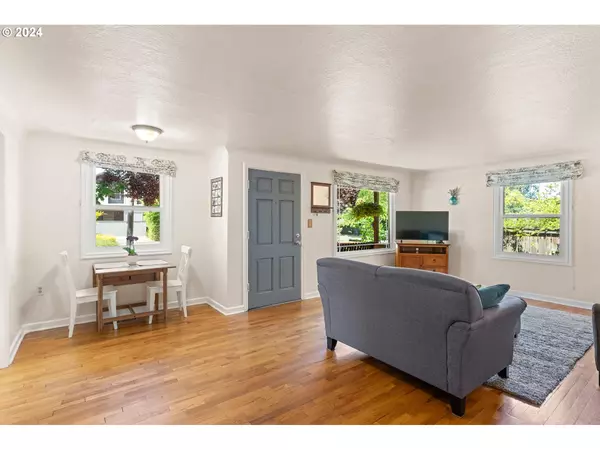Bought with eXp Realty LLC
For more information regarding the value of a property, please contact us for a free consultation.
2125 PIERCE ST Eugene, OR 97405
Want to know what your home might be worth? Contact us for a FREE valuation!

Our team is ready to help you sell your home for the highest possible price ASAP
Key Details
Sold Price $475,000
Property Type Single Family Home
Sub Type Single Family Residence
Listing Status Sold
Purchase Type For Sale
Square Footage 1,900 sqft
Price per Sqft $250
Subdivision Far West Neighborhood Associat
MLS Listing ID 24275099
Sold Date 09/12/24
Style Stories2, Craftsman
Bedrooms 3
Full Baths 2
Year Built 1938
Annual Tax Amount $3,911
Tax Year 2023
Lot Size 8,712 Sqft
Property Description
Step into this Vintage Craftsman-style charmer, perfect for the urban farmer seeking modern conveniences. Nestled on a quaint neighborhood street, yet moments from the city's vibrant energy, this home invites you to pause and admire its flower beds and welcoming front porch. Inside, you'll find enchanting built-ins and cozy rooms that echo the home's 1930s appeal. The spacious kitchen and large dining room are perfect for gatherings, while the upstairs bonus room offers versatile spaces for a home office, nursery, play area, or meditation spot. Garden enthusiasts will love the backyard with its wooden deck complete with raised beds for vegetables, a variety of established fruit trees and bushes, tool shed, and a small workshop. There's even a designated area for chickens, plus ample space for games or letting pets run free in the fenced yard. Bike enthusiasts will appreciate the dedicated storage areas for their gear. Some of the modern upgrades over the years include a 30-year roof installed in 2020 with transferable warranty, triple-pane windows on the main level for a quiet haven, heat pump for cooling and heating, bathroom remodels, and more. Conveniently located near restaurants, shops, schools, and parks, this home offers the perfect blend of tranquility and accessibility. Spend less time commuting and more time enjoying the local community of Far West and Friendly neighborhoods. Embrace the opportunity to become an integral part of the home's narrative.
Location
State OR
County Lane
Area _244
Zoning R1
Rooms
Basement Crawl Space
Interior
Interior Features Bamboo Floor, Ceiling Fan, Hardwood Floors, Laundry, Luxury Vinyl Plank, Vinyl Floor, Wallto Wall Carpet
Heating Forced Air, Heat Pump, Wood Stove
Cooling Heat Pump
Fireplaces Number 1
Fireplaces Type Insert, Wood Burning
Appliance Dishwasher, Disposal, Free Standing Range, Free Standing Refrigerator
Exterior
Exterior Feature Deck, Fenced, Garden, Porch, Raised Beds, Tool Shed, Workshop, Yard
Roof Type Composition
Parking Type Driveway, On Street
Garage No
Building
Lot Description Level
Story 2
Sewer Public Sewer
Water Public Water
Level or Stories 2
Schools
Elementary Schools Cesar Chavez
Middle Schools Arts & Tech
High Schools Churchill
Others
Senior Community No
Acceptable Financing Cash, Conventional, FHA, VALoan
Listing Terms Cash, Conventional, FHA, VALoan
Read Less

GET MORE INFORMATION




