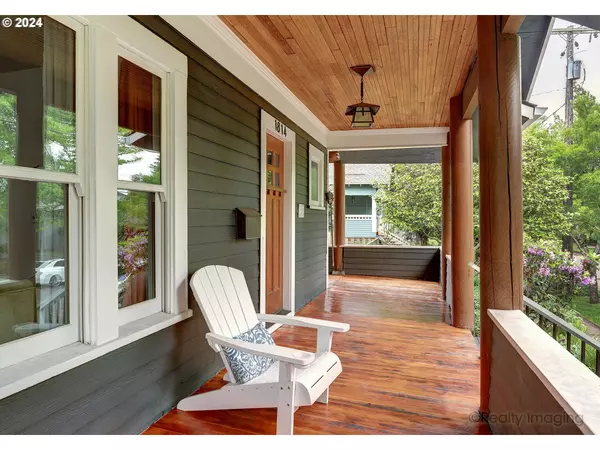Bought with eXp Realty, LLC
For more information regarding the value of a property, please contact us for a free consultation.
1814 SE 40TH AVE Portland, OR 97214
Want to know what your home might be worth? Contact us for a FREE valuation!

Our team is ready to help you sell your home for the highest possible price ASAP
Key Details
Sold Price $800,000
Property Type Single Family Home
Sub Type Single Family Residence
Listing Status Sold
Purchase Type For Sale
Square Footage 3,043 sqft
Price per Sqft $262
Subdivision Richmond
MLS Listing ID 24552502
Sold Date 09/12/24
Style Craftsman
Bedrooms 4
Full Baths 2
Year Built 1909
Annual Tax Amount $7,672
Tax Year 2023
Lot Size 7,840 Sqft
Property Description
Updated Craftsman in spectacular SE location on double lot. Wrap around porch. Living room with wood fireplace, hardwoods & built-ins. Dining room with wainscoting, hardwoods & built in window bench with storage. Updated kitchen with new quartz countertops, undermount sink and french doors to deck. Fresh interior paint. Newer double paned wood windows throughout. Two bedrooms on main, one with an exterior entrance to side porch. Second floor permitted remodeled in 2002 is engineered to actually float above main level. Upper level features primary suite with Juliet balconies facing Mt Tabor, family room with balcony & built ins. Second bedroom up with multiple closets. Bathroom with spacious walk in shower. Radiant heat, bamboo floors & vaulted ceilings upstairs. Deck right off the kitchen gives easy access for tending the grill. Fruit trees, berries and a wonderful array of flowers. New roof 2023. Hardiplank siding, copper water lines, updated electrical with all knob & tube removed. The double lot has endless options...From crocquet to a cottage ADU, or both! [Home Energy Score = 3. HES Report at https://rpt.greenbuildingregistry.com/hes/OR10229284]
Location
State OR
County Multnomah
Area _143
Rooms
Basement Full Basement, Unfinished
Interior
Interior Features Bamboo Floor, Hardwood Floors, High Ceilings, Quartz, Tile Floor, Vaulted Ceiling, Wainscoting, Washer Dryer, Wood Floors
Heating Forced Air, Radiant
Fireplaces Number 1
Fireplaces Type Wood Burning
Appliance Dishwasher, Free Standing Gas Range, Free Standing Range, Free Standing Refrigerator, Gas Appliances, Quartz
Exterior
Exterior Feature Deck, Fenced, Porch, Tool Shed, Yard
Roof Type Composition
Garage No
Building
Lot Description Level
Story 3
Foundation Concrete Perimeter
Sewer Public Sewer
Water Public Water
Level or Stories 3
Schools
Elementary Schools Glencoe
Middle Schools Mt Tabor
High Schools Franklin
Others
Senior Community No
Acceptable Financing Cash, Conventional, FHA, VALoan
Listing Terms Cash, Conventional, FHA, VALoan
Read Less

GET MORE INFORMATION




