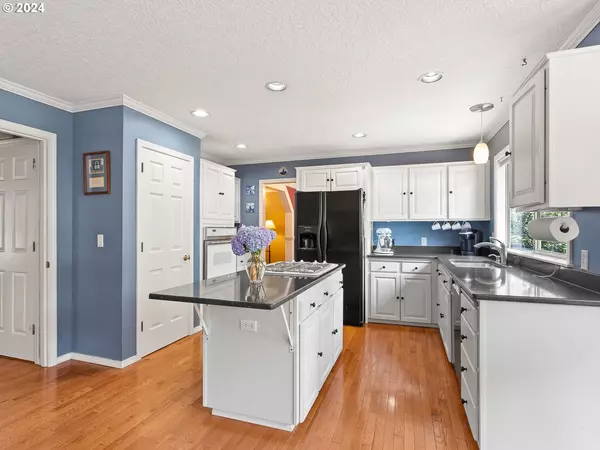Bought with John L. Scott Sandy
For more information regarding the value of a property, please contact us for a free consultation.
3012 SW MAWRCREST AVE Gresham, OR 97080
Want to know what your home might be worth? Contact us for a FREE valuation!

Our team is ready to help you sell your home for the highest possible price ASAP
Key Details
Sold Price $650,000
Property Type Single Family Home
Sub Type Single Family Residence
Listing Status Sold
Purchase Type For Sale
Square Footage 2,465 sqft
Price per Sqft $263
Subdivision Willowbrook
MLS Listing ID 24383312
Sold Date 09/12/24
Style Stories2
Bedrooms 5
Full Baths 2
Year Built 1992
Annual Tax Amount $6,329
Tax Year 2023
Lot Size 10,018 Sqft
Property Description
Don't miss this entertainer's dream with excellent craftsmanship! This beautiful home is well laid out with 4 bedrooms on the upper level, and a bedroom on the main (could be office or flex space). The chef's kitchen is ideal for serving large groups, and easily accesses the back deck with retractable awning. With two large open living spaces, you can please a crowd or have a cozy evening on your own. The primary bath is its own updated retreat, while you will find a Finnish Sauna and hot tub privately situated outside the home. The back yard is pristinely landscaped for any gardener's delight with a cherry tree and blueberries. There are so many upgraded details, such as arched entries, tray ceilings, wainscoting, and crown molding. Sprinkler system, water heater 2014, carpet 2018, Trex deck 2019, hot tub 2019, A/C 2022 & new gutters. Within walking distance of the park and pond, as well as the elementary school. You will fall in love at first sight. Don't miss out on this opportunity to make this well thought-out house your home.
Location
State OR
County Multnomah
Area _144
Rooms
Basement Crawl Space
Interior
Interior Features Ceiling Fan, Garage Door Opener, Hardwood Floors, High Ceilings, Laundry, Soaking Tub, Solar Tube, Vaulted Ceiling, Wallto Wall Carpet, Washer Dryer
Heating Forced Air
Cooling Central Air
Fireplaces Number 2
Fireplaces Type Gas, Stove, Wood Burning
Appliance Builtin Oven, Cook Island, Cooktop, Dishwasher, Free Standing Refrigerator, Gas Appliances, Pantry, Plumbed For Ice Maker
Exterior
Exterior Feature Covered Deck, Covered Patio, Deck, Fenced, Free Standing Hot Tub, Garden, Patio, Porch, Raised Beds, Sauna, Sprinkler, Tool Shed, Yard
Garage Attached, ExtraDeep
Garage Spaces 2.0
View Territorial, Trees Woods
Roof Type Composition
Parking Type On Street, Parking Pad
Garage Yes
Building
Lot Description Level
Story 2
Foundation Concrete Perimeter
Sewer Public Sewer
Water Public Water
Level or Stories 2
Schools
Elementary Schools Butler Creek
Middle Schools Centennial
High Schools Centennial
Others
Senior Community No
Acceptable Financing Cash, Conventional, FHA, VALoan
Listing Terms Cash, Conventional, FHA, VALoan
Read Less

GET MORE INFORMATION




