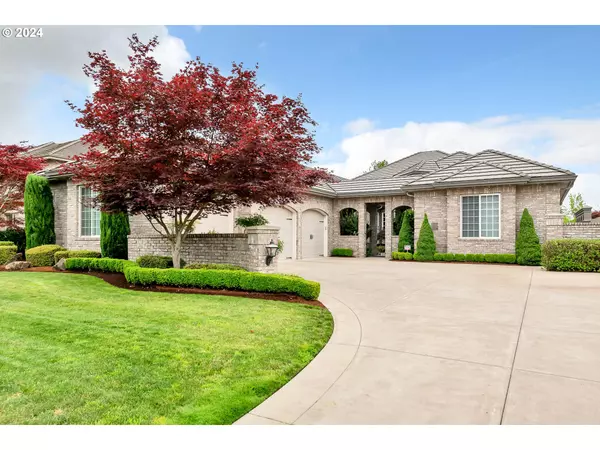Bought with Berkshire Hathaway HomeServices Real Estate Professionals
For more information regarding the value of a property, please contact us for a free consultation.
2219 LAKEVIEW DR Eugene, OR 97408
Want to know what your home might be worth? Contact us for a FREE valuation!

Our team is ready to help you sell your home for the highest possible price ASAP
Key Details
Sold Price $1,150,000
Property Type Single Family Home
Sub Type Single Family Residence
Listing Status Sold
Purchase Type For Sale
Square Footage 3,150 sqft
Price per Sqft $365
MLS Listing ID 24220171
Sold Date 08/23/24
Style Stories1
Bedrooms 3
Full Baths 2
Year Built 2013
Annual Tax Amount $14,352
Tax Year 2023
Lot Size 0.260 Acres
Property Description
Like NEW throughout! Gorgeous custom 3+ bedroom stunning home with quality materials, impeccable craftmanship, Andersen windows, walnut and glazed cabinetry, customized high ceilings with coffered ceiling details, three gas fireplaces and a Chef's kitchen. Desirable floor plan with flexibility for a variety of owner needs. The entire property has been well- maintained and is ideal for entertaining with ease. The outdoor areas are inviting, comfortable with heaters, water feature, Roman pergola, patios with cozy fireplaces and privacy. Outdoor kitchen space with a fourth fireplace and new hot tub with "all the bells and whistles!" Lovely inside and out!
Location
State OR
County Lane
Area _241
Rooms
Basement Crawl Space
Interior
Interior Features Central Vacuum, Laundry, Sound System
Heating Forced Air
Cooling Central Air
Fireplaces Number 4
Fireplaces Type Gas
Appliance Appliance Garage, Builtin Oven, Dishwasher, Disposal, Granite, Instant Hot Water, Island, Microwave, Pantry, Plumbed For Ice Maker, Pot Filler
Exterior
Exterior Feature Covered Patio, Fenced, Outdoor Fireplace, Public Road, Security Lights, Sprinkler, Water Feature, Yard
Garage Attached
Garage Spaces 3.0
Roof Type Tile
Parking Type Driveway, On Street
Garage Yes
Building
Lot Description Level
Story 1
Foundation Concrete Perimeter
Sewer Public Sewer
Water Public Water
Level or Stories 1
Schools
Elementary Schools Gilham
Middle Schools Cal Young
High Schools Sheldon
Others
Senior Community No
Acceptable Financing Cash, Conventional
Listing Terms Cash, Conventional
Read Less

GET MORE INFORMATION




