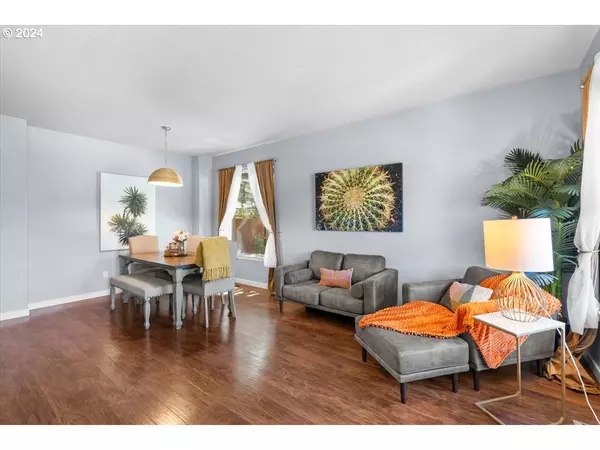Bought with Knipe Realty ERA Powered
For more information regarding the value of a property, please contact us for a free consultation.
1111 HEATHMAN DR Eugene, OR 97402
Want to know what your home might be worth? Contact us for a FREE valuation!

Our team is ready to help you sell your home for the highest possible price ASAP
Key Details
Sold Price $565,000
Property Type Single Family Home
Sub Type Single Family Residence
Listing Status Sold
Purchase Type For Sale
Square Footage 2,426 sqft
Price per Sqft $232
MLS Listing ID 24609298
Sold Date 09/11/24
Style Stories2, Craftsman
Bedrooms 4
Full Baths 3
Condo Fees $250
HOA Fees $20/ann
Year Built 2005
Annual Tax Amount $4,417
Tax Year 2023
Lot Size 6,098 Sqft
Property Description
New Price and Motivated Seller! Desirable Candlelight Park area, this spacious two-story Craftsman-style home offers four bedrooms and three full baths on a corner lot. In addition, a fully finished, permitted and approved 10x14 detached "office space" in the backyard gives you privacy and separation when working from home. The gourmet kitchen has updated stainless steel appliances, a pantry, and a kitchen island that is perfect for any home chef. The adjacent living room with a gas fireplace creates a warm and inviting atmosphere for entertaining friends and family. The space flows seamlessly to the landscaped backyard, which boasts a play structure, perimeter lighting, a patio, and a covered private hot tub, ideal for outdoor enjoyment and relaxation. Upstairs, you will find three bedrooms and two full baths, including a primary bedroom with an en-suite bath and an expansive walk-in closet. The large, versatile loft area serves as a great space for a media room, crafting, or hobbies. The three-car garage offers ample room for vehicles and additional space for a workout or shop area. The home's proximity to Candlelight Park, with its playground, sports fields, walking paths, and dog park facilities, allows for outdoor enjoyment without the need to drive. This tastefully updated home is move-in ready now, with a new price. See it today!
Location
State OR
County Lane
Area _246
Zoning R1
Rooms
Basement None
Interior
Interior Features Ceiling Fan, Garage Door Opener, Granite, High Ceilings, High Speed Internet, Laundry, Luxury Vinyl Plank, Quartz, Separate Living Quarters Apartment Aux Living Unit, Tile Floor, Washer Dryer, Wood Floors
Heating Forced Air, Heat Pump
Cooling Central Air, Energy Star Air Conditioning
Fireplaces Number 1
Fireplaces Type Gas
Appliance Dishwasher, Disposal, E N E R G Y S T A R Qualified Appliances, Free Standing Gas Range, Free Standing Refrigerator, Gas Appliances, Granite, Island, Microwave, Pantry, Plumbed For Ice Maker, Range Hood, Stainless Steel Appliance
Exterior
Exterior Feature Covered Patio, Cross Fenced, Deck, Fenced, Free Standing Hot Tub, Garden, Outbuilding, Patio, Porch, Yard
Garage Attached
Garage Spaces 3.0
Roof Type Composition
Parking Type Driveway, On Street
Garage Yes
Building
Lot Description Corner Lot, Level
Story 2
Foundation Slab
Sewer Public Sewer
Water Public Water
Level or Stories 2
Schools
Elementary Schools Danebo
Middle Schools Shasta
High Schools Willamette
Others
Senior Community No
Acceptable Financing Cash, Conventional, VALoan
Listing Terms Cash, Conventional, VALoan
Read Less

GET MORE INFORMATION




