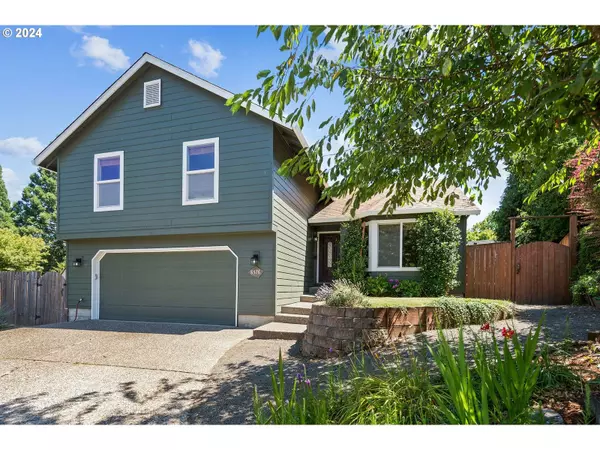Bought with Premiere Property Group, LLC
For more information regarding the value of a property, please contact us for a free consultation.
8576 SW DAKOTA CT Tualatin, OR 97062
Want to know what your home might be worth? Contact us for a FREE valuation!

Our team is ready to help you sell your home for the highest possible price ASAP
Key Details
Sold Price $650,000
Property Type Single Family Home
Sub Type Single Family Residence
Listing Status Sold
Purchase Type For Sale
Square Footage 2,371 sqft
Price per Sqft $274
Subdivision Dakota Hills
MLS Listing ID 24623752
Sold Date 09/11/24
Style Custom Style, Traditional
Bedrooms 5
Full Baths 2
Year Built 1988
Annual Tax Amount $5,775
Tax Year 2023
Lot Size 7,840 Sqft
Property Description
Nested in the back of a cul-de-sac, this home offers an expansive private back yard with a large deck, patio area, 2 tool sheds, garden and raised beds, fenced yard and more. The home was tastefully updated with new carpet and interior paint right before listing the home. Exterior paint was done 2 years ago and the roof was replaced 13 years ago. Hard to find this 5 bedroom home that is also perfect for a home office with an exterior entrance. Inside amenities include real hardwood floors, vaults, skylight(s), wood burning fireplace, expansive master bedroom with walk-in-closet and jetted tub and more. All kitchen appliances stay with the home. Prior to listing the home the sewer line was tested and the home was tested for radon and both passed. The home was just professionally cleaned and offers both quality and value.
Location
State OR
County Washington
Area _151
Rooms
Basement Crawl Space
Interior
Interior Features Floor3rd, Ceiling Fan, Garage Door Opener, Granite, Hardwood Floors, High Ceilings, Jetted Tub, Quartz, Skylight, Tile Floor, Vaulted Ceiling, Wallto Wall Carpet
Heating Forced Air
Cooling Central Air
Fireplaces Number 1
Fireplaces Type Wood Burning
Appliance Dishwasher, Disposal, Free Standing Range, Free Standing Refrigerator, Granite, Microwave, Pantry, Stainless Steel Appliance
Exterior
Exterior Feature Deck, Fenced, Garden, Patio, Raised Beds, Tool Shed, Yard
Garage Attached
Garage Spaces 2.0
Roof Type Composition
Parking Type Driveway, On Street
Garage Yes
Building
Lot Description Cul_de_sac, Gentle Sloping, Level, Trees
Story 3
Foundation Concrete Perimeter, Slab
Sewer Public Sewer
Water Public Water
Level or Stories 3
Schools
Elementary Schools Byrom
Middle Schools Hazelbrook
High Schools Tualatin
Others
Senior Community No
Acceptable Financing Cash, Conventional
Listing Terms Cash, Conventional
Read Less

GET MORE INFORMATION




