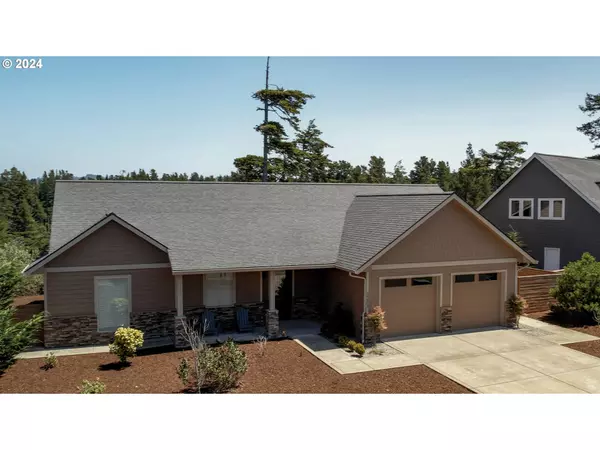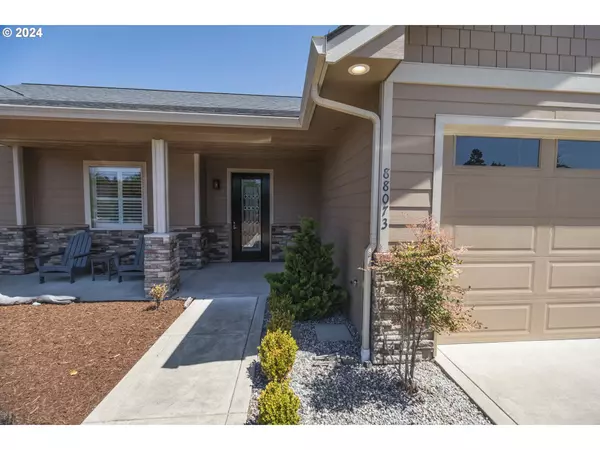Bought with Windermere Real Estate Lane County
For more information regarding the value of a property, please contact us for a free consultation.
88073 LAKE POINT DR Florence, OR 97439
Want to know what your home might be worth? Contact us for a FREE valuation!

Our team is ready to help you sell your home for the highest possible price ASAP
Key Details
Sold Price $625,000
Property Type Single Family Home
Sub Type Single Family Residence
Listing Status Sold
Purchase Type For Sale
Square Footage 1,864 sqft
Price per Sqft $335
Subdivision The Reserve At Heceta Lake
MLS Listing ID 24262269
Sold Date 09/11/24
Style Stories1, Craftsman
Bedrooms 2
Full Baths 2
Condo Fees $300
HOA Fees $25/ann
Year Built 2015
Annual Tax Amount $3,252
Tax Year 2023
Lot Size 0.470 Acres
Property Description
Welcome to this exquisite custom home in The Reserve at Heceta Lake, blending elegance and accessibility in a serene setting. Spanning 1,864 sqft, it features two master suites for ample privacy and a versatile office/bedroom. Meticulously crafted with ADA and age-in-place elements, enjoy minimal steps, wide hallways, extra tall/wide doors, and a roll-in shower. Vaulted ceilings and large Simonton windows create an open, airy ambiance, while ceiling fans ensure year-round comfort. A stunning stone fireplace adds sophistication, and the open floor plan connects living, dining, and kitchen areas seamlessly. Relax on the back patio with seasonal views. Additional highlights include a concrete walk around the home, efficient A/C, and a spacious 2-car garage. Experience luxury, accessibility, and scenic beauty in this prestigious community.
Location
State OR
County Lane
Area _230
Zoning RA
Rooms
Basement Crawl Space
Interior
Interior Features Ceiling Fan, Garage Door Opener, Granite, High Ceilings, Laundry, Soaking Tub, Vaulted Ceiling, Wallto Wall Carpet, Washer Dryer, Wood Floors
Heating Heat Pump
Cooling Heat Pump
Fireplaces Number 1
Fireplaces Type Wood Burning
Appliance Builtin Oven, Builtin Range, Dishwasher, Disposal, Free Standing Refrigerator, Granite, Microwave, Pantry
Exterior
Exterior Feature Covered Patio, Patio, Public Road, Xeriscape Landscaping
Garage Attached
Garage Spaces 2.0
View Seasonal, Trees Woods
Roof Type Composition
Parking Type Driveway
Garage Yes
Building
Lot Description Gentle Sloping, Level
Story 1
Sewer Septic Tank
Water Public Water
Level or Stories 1
Schools
Elementary Schools Siuslaw
Middle Schools Siuslaw
High Schools Siuslaw
Others
Senior Community No
Acceptable Financing Cash, Conventional
Listing Terms Cash, Conventional
Read Less

GET MORE INFORMATION




