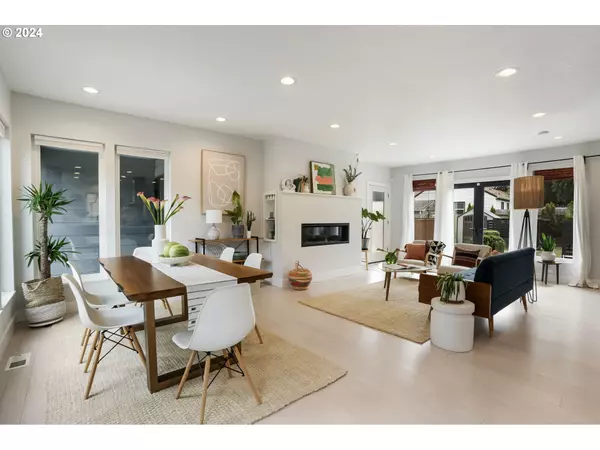Bought with Living Room Realty
For more information regarding the value of a property, please contact us for a free consultation.
7516 N JOHNSWOOD DR Portland, OR 97203
Want to know what your home might be worth? Contact us for a FREE valuation!

Our team is ready to help you sell your home for the highest possible price ASAP
Key Details
Sold Price $578,000
Property Type Single Family Home
Sub Type Single Family Residence
Listing Status Sold
Purchase Type For Sale
Square Footage 2,276 sqft
Price per Sqft $253
MLS Listing ID 24294583
Sold Date 09/11/24
Style Modern, N W Contemporary
Bedrooms 3
Full Baths 2
Year Built 2016
Annual Tax Amount $5,851
Tax Year 2023
Lot Size 5,662 Sqft
Property Description
*OFFER RECEIVED-Deadline set for 8/21 at 1pm* This home was rebuilt in 2016 from the ground up and has been lovingly renovated into a modern masterpiece. Its open-concept kitchen and living area flood with light, creating a space that’s both functional and inviting. Upstairs is the dreamy primary suite including walk-in closet, walk-in shower, soaking tub and private deck. Also upstairs are the two guest bedrooms and full guest bath. The french doors off the living take you to the oversized yard with a large, partially covered paver patio plus hot tub. Laundry and extra storage is located in the partial basement. The pull through garage with high ceilings, accessible from both sides, has potential for boat or RV parking. Located in the vibrant St. Johns neighborhood there is easy access to local cafes, shops, groceries and services. [Home Energy Score = 7. HES Report at https://rpt.greenbuildingregistry.com/hes/OR10230787]
Location
State OR
County Multnomah
Area _141
Zoning R5
Rooms
Basement Crawl Space, Partial Basement, Partially Finished
Interior
Interior Features Bamboo Floor, Ceiling Fan, Garage Door Opener, High Ceilings, Laundry, Quartz, Soaking Tub, Tile Floor, Washer Dryer
Heating Forced Air95 Plus
Fireplaces Number 1
Fireplaces Type Gas
Appliance Builtin Range, Cook Island, Dishwasher, Disposal, E N E R G Y S T A R Qualified Appliances, Free Standing Refrigerator, Gas Appliances, Island, Pantry, Plumbed For Ice Maker, Quartz, Range Hood, Stainless Steel Appliance, Tile
Exterior
Exterior Feature Covered Patio, Dog Run, Fenced, Free Standing Hot Tub, Gas Hookup, Gazebo, On Site Stormwater Management, Outbuilding, Outdoor Fireplace, Patio, Security Lights, Sprinkler, Tool Shed, Yard
Garage Attached
Garage Spaces 1.0
Roof Type Metal
Parking Type Driveway, Off Street
Garage Yes
Building
Lot Description Level
Story 3
Sewer Public Sewer
Water Public Water
Level or Stories 3
Schools
Elementary Schools Sitton
Middle Schools George
High Schools Roosevelt
Others
Senior Community No
Acceptable Financing Cash, Conventional, FHA, VALoan
Listing Terms Cash, Conventional, FHA, VALoan
Read Less

GET MORE INFORMATION




