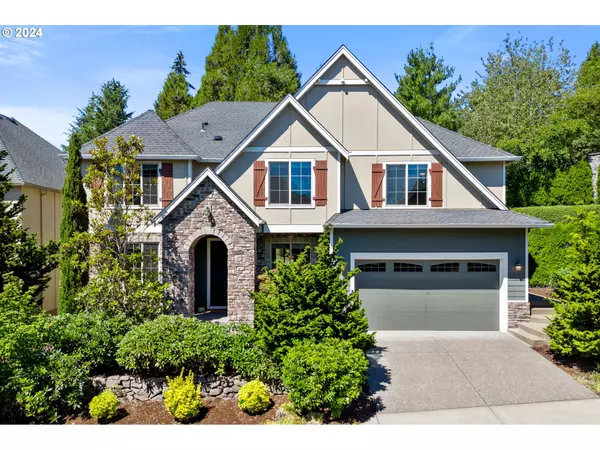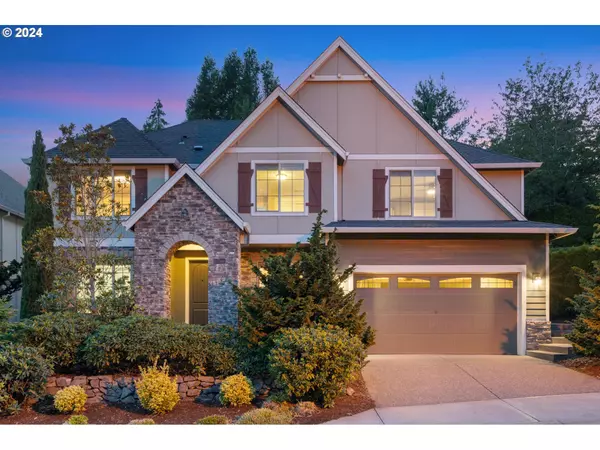Bought with John L Scott Portland SW
For more information regarding the value of a property, please contact us for a free consultation.
6455 SW RANGE TER Portland, OR 97223
Want to know what your home might be worth? Contact us for a FREE valuation!

Our team is ready to help you sell your home for the highest possible price ASAP
Key Details
Sold Price $958,500
Property Type Single Family Home
Sub Type Single Family Residence
Listing Status Sold
Purchase Type For Sale
Square Footage 3,177 sqft
Price per Sqft $301
MLS Listing ID 24010063
Sold Date 09/05/24
Style Stories2, Contemporary
Bedrooms 4
Full Baths 3
Condo Fees $2,700
HOA Fees $225/ann
Year Built 2012
Annual Tax Amount $8,955
Tax Year 2023
Lot Size 9,147 Sqft
Property Description
Nestled on a picturesque corner lot, this stunning contemporary home exudes both elegance and charm. Featuring 4 spacious bedrooms and 3 luxurious bathrooms, it is designed with comfort and style. Enter the foyer leading to a gorgeous great room and updated kitchen. Perfect for hosting lively celebrations or a cozy movie night with the family. Upstairs, brand new plush carpeting adds a warm touch to the 4 bedrooms and expansive bonus room. Two full baths, and a large laundry room complete the second floor. Plentiful closets in each bedroom with custom storage systems make it easy to stay organized. Step outside to the completely renovated backyard with terraced landscaping, retaining walls, privacy shrubs, a basketball court, hot tub, and firepit. Something for kids and adults alike! Just Imagine leisurely strolls to the nearby prestigious Portland Golf Club, enhancing your lifestyle with unparalleled recreational opportunities, should you be a member or become one! This home is not just a place to live, but a true retreat with everything from trails, restaurants, activities, and more at your fingertips.
Location
State OR
County Washington
Area _148
Zoning R5
Rooms
Basement Crawl Space
Interior
Interior Features Garage Door Opener, Granite, Heated Tile Floor, Jetted Tub, Luxury Vinyl Plank, Tile Floor, Wainscoting, Wallto Wall Carpet, Washer Dryer
Heating Forced Air
Cooling Central Air
Fireplaces Number 1
Fireplaces Type Gas
Appliance Builtin Range, Butlers Pantry, Dishwasher, Double Oven, Free Standing Refrigerator, Granite, Microwave, Stainless Steel Appliance
Exterior
Exterior Feature Basketball Court, Fenced, Fire Pit, Free Standing Hot Tub, Patio
Garage Attached, ExtraDeep, Tandem
Garage Spaces 3.0
View Territorial
Roof Type Composition
Parking Type Driveway
Garage Yes
Building
Lot Description Corner Lot, Cul_de_sac, Terraced
Story 2
Foundation Concrete Perimeter
Sewer Public Sewer
Water Public Water
Level or Stories 2
Schools
Elementary Schools Raleigh Hills
Middle Schools Whitford
High Schools Beaverton
Others
Senior Community No
Acceptable Financing Assumable, Cash, Conventional, FHA, VALoan
Listing Terms Assumable, Cash, Conventional, FHA, VALoan
Read Less

GET MORE INFORMATION




