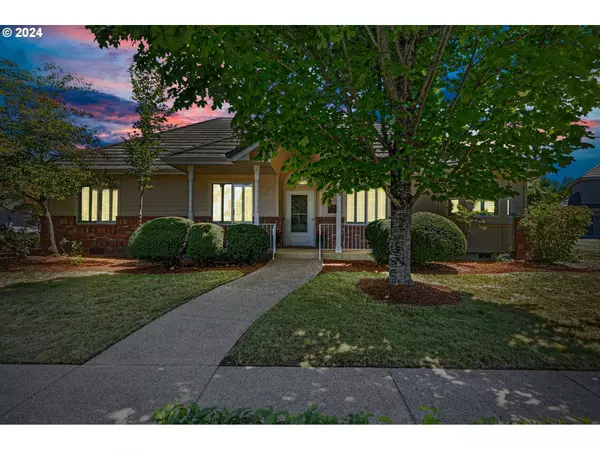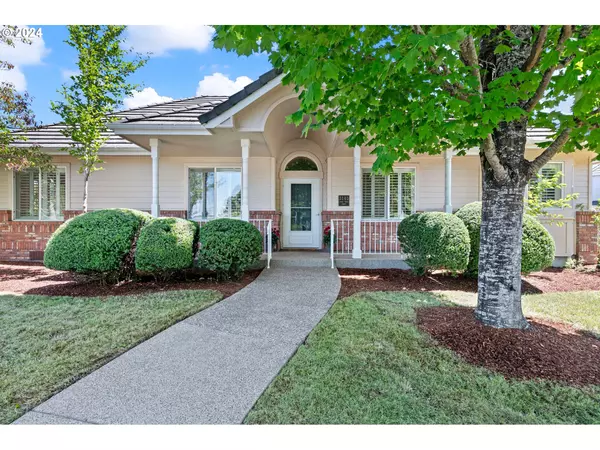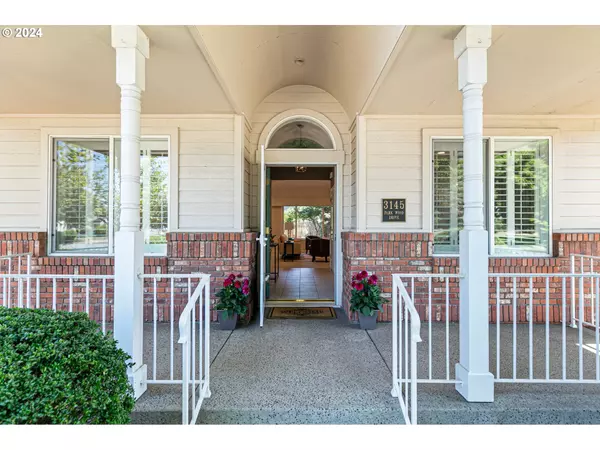Bought with Coldwell Banker Professional Group
For more information regarding the value of a property, please contact us for a free consultation.
3145 PARK WOOD DR Eugene, OR 97408
Want to know what your home might be worth? Contact us for a FREE valuation!

Our team is ready to help you sell your home for the highest possible price ASAP
Key Details
Sold Price $655,000
Property Type Single Family Home
Sub Type Single Family Residence
Listing Status Sold
Purchase Type For Sale
Square Footage 1,877 sqft
Price per Sqft $348
MLS Listing ID 24497484
Sold Date 09/05/24
Style Stories1
Bedrooms 3
Full Baths 2
Year Built 1997
Annual Tax Amount $6,962
Tax Year 2023
Lot Size 8,276 Sqft
Property Description
Location, location, location for this beautiful Meltebeke built home in prestigious Parkview Estates plus $15,000 towards rate buy down or closing cost with full price offer. This meticulously maintained single-level home is situated on a corner lot nestled in one of the finest developments Eugene has to offer. The great room boasts tall ceilings, gas fireplace, built-ins and opens to dining and kitchen. Kitchen features solid surface counters, eating bar, new refrigerator, new flat surface cooktop range, newer dishwasher, large pantry cupboard with pullouts, and hardwood floors that continue into the dining room. The primary suite is extremely spacious and is graced with a walk-in closet and a 2nd closet. The primary suite bath has a large vanity, tile floors, walk-in shower and jetted tub. The den/office or bonus room features French doors and built-ins. The home has two more generously sized bedrooms and an amazing sun room with skylights and slider to yard. The patio is perfect for entertaining with motorized awning and the beautiful "Secret Garden" backyard planted to bloom year-round. Oversized 616 sq ft garage with attached green house. Plus newer exterior paint, fence, water heater and sprinkler system. If convenience is what you're after this property delivers. You'll find yourself just moments away from Starbucks, Costco, Crescent Village & Oakway Mall's fabulous dining offerings. Located across from Park, close to schools, river path and a easy access to Beltline & Delta, making a quick drive to downtown or Riverbend. This home truly has it all! Don't miss out, make this incredible home yours today!
Location
State OR
County Lane
Area _241
Zoning R-1
Rooms
Basement Crawl Space
Interior
Interior Features Ceiling Fan, Garage Door Opener, Hardwood Floors, High Ceilings, Jetted Tub, Laundry, Skylight, Tile Floor, Vaulted Ceiling, Wallto Wall Carpet, Washer Dryer
Heating Forced Air
Cooling Central Air
Fireplaces Number 1
Fireplaces Type Gas
Appliance Appliance Garage, Dishwasher, Disposal, Free Standing Range, Free Standing Refrigerator, Microwave, Pantry, Solid Surface Countertop
Exterior
Exterior Feature Fenced, Greenhouse, Patio, Porch, Sprinkler, Storm Door, Yard
Garage Attached, Oversized
Garage Spaces 2.0
View Park Greenbelt
Roof Type Tile
Garage Yes
Building
Lot Description Corner Lot, Level, Trees
Story 1
Foundation Concrete Perimeter
Sewer Public Sewer
Water Public Water
Level or Stories 1
Schools
Elementary Schools Gilham
Middle Schools Cal Young
High Schools Sheldon
Others
Senior Community No
Acceptable Financing Cash, Conventional, FHA
Listing Terms Cash, Conventional, FHA
Read Less

GET MORE INFORMATION




