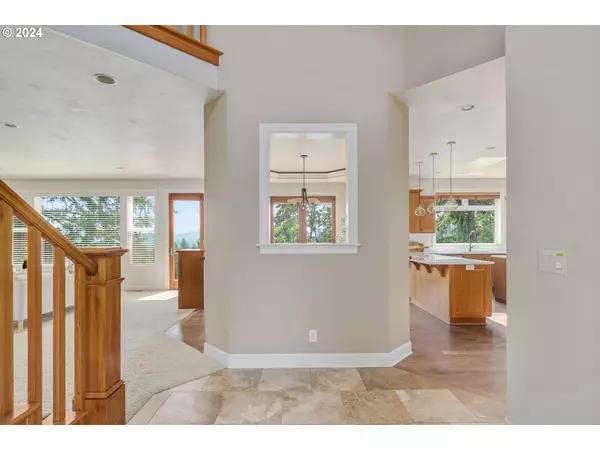Bought with Rise Realty NW
For more information regarding the value of a property, please contact us for a free consultation.
453 DELLWOOD DR Eugene, OR 97405
Want to know what your home might be worth? Contact us for a FREE valuation!

Our team is ready to help you sell your home for the highest possible price ASAP
Key Details
Sold Price $835,000
Property Type Single Family Home
Sub Type Single Family Residence
Listing Status Sold
Purchase Type For Sale
Square Footage 2,855 sqft
Price per Sqft $292
Subdivision South Eugene
MLS Listing ID 24400855
Sold Date 09/06/24
Style Craftsman, Custom Style
Bedrooms 4
Full Baths 3
Condo Fees $45
HOA Fees $3/ann
Year Built 2005
Annual Tax Amount $9,578
Tax Year 2023
Lot Size 8,712 Sqft
Property Description
Open House Saturday 8/10 from 11a-2! Custom Designed, Contemporary Craftsman in SE Eugene with Stunning, Unobstructed Views! Tastefully appointed and built w/ uncompromising quality, this 1-owner home features exquisite wood detailing -- American Cherry cabinets & built-ins, clear fir doors & trim throughout (both old growth and new), newly refinished walnut floors, and solid hemlock staircase. As you enter, the dramatic foyer and Easterly views from the wall of windows will immediately captivate you. The spacious living room w/ gas fireplace insert and open dining w/ built-ins have French Doors leading to a deck that spans the entire length of the home to further enhance the view. The recently updated kitchen features new quartz counters, new sink & faucet, stainless appliances, pull-outs, gas range, ample cook space, pantry & skylights. The main level also has a full bedroom and bathroom w/ travertine & marble accents plus a convenient laundry room w/ sink. The entire upstairs is encompassed by the private, primary retreat with even more incredible views and a luxurious, spa-like bathroom w/ jetted tub, walk-in shower, dual vanities, tile accents and walk-in closet. The lower level features 2 more bedrooms (4th bed w/ slider leading to back yard could be family rm), another full bathroom, and approx 500 sqft of unfinished space that is perfect for storage or even expanding the living space. Outside, you will love the easy maintenance yard w/ native plantings, dry creek bed, water feature and irrigation. Other features include great separation of space, plaster walls, built-in vacuum, 3-zone central heating & A/C, oversized 2-car garage, room for extra parking and a wonderful, quiet neighborhood w/ common areas and walking trails. If timeless craftsmanship and epic views appeal to you, this one-of-a-kind home is a must see!
Location
State OR
County Lane
Area _244
Zoning R-1
Rooms
Basement Crawl Space
Interior
Interior Features Floor3rd, Ceiling Fan, Central Vacuum, Garage Door Opener, Granite, Hardwood Floors, High Ceilings, Hookup Available, Laundry, Quartz, Skylight, Soaking Tub, Tile Floor, Wallto Wall Carpet, Washer Dryer, Wood Floors
Heating Forced Air
Cooling Central Air
Fireplaces Number 1
Fireplaces Type Insert, Wood Burning
Appliance Appliance Garage, Builtin Oven, Cook Island, Dishwasher, Disposal, Free Standing Refrigerator, Gas Appliances, Island, Pantry, Quartz, Solid Surface Countertop, Stainless Steel Appliance
Exterior
Exterior Feature Deck, Porch, Public Road, Water Feature, Yard
Garage Attached, ExtraDeep, Oversized
Garage Spaces 2.0
View City, Territorial, Valley
Roof Type Composition
Parking Type Driveway, Off Street
Garage Yes
Building
Lot Description Sloped, Trees
Story 3
Sewer Public Sewer
Water Public Water
Level or Stories 3
Schools
Elementary Schools Edgewood
Middle Schools Spencer Butte
High Schools South Eugene
Others
HOA Name Dues are only $45 per year.
Senior Community No
Acceptable Financing Cash, Conventional, StateGILoan, VALoan
Listing Terms Cash, Conventional, StateGILoan, VALoan
Read Less

GET MORE INFORMATION




