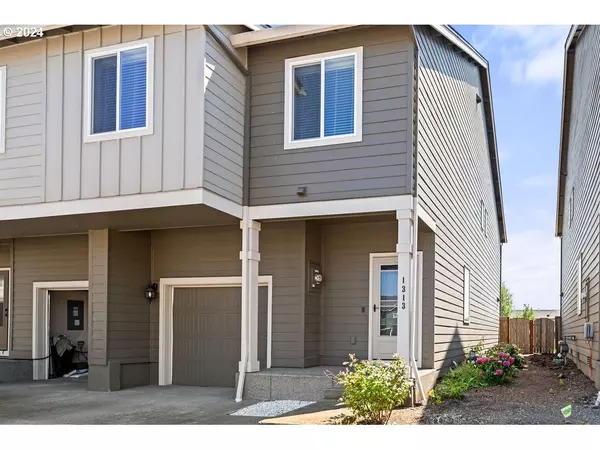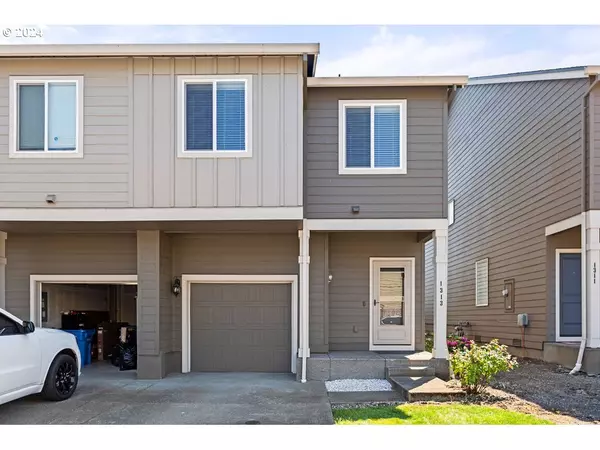Bought with Premiere Property Group, LLC
For more information regarding the value of a property, please contact us for a free consultation.
1313 NE 85TH ST Vancouver, WA 98665
Want to know what your home might be worth? Contact us for a FREE valuation!

Our team is ready to help you sell your home for the highest possible price ASAP
Key Details
Sold Price $405,000
Property Type Townhouse
Sub Type Attached
Listing Status Sold
Purchase Type For Sale
Square Footage 1,643 sqft
Price per Sqft $246
Subdivision Creekwood
MLS Listing ID 24128360
Sold Date 09/05/24
Style Stories2, Traditional
Bedrooms 3
Full Baths 2
Condo Fees $141
HOA Fees $141/mo
Year Built 2017
Annual Tax Amount $3,560
Tax Year 2023
Lot Size 2,178 Sqft
Property Description
Welcome to your dream home! This pristine 3 bedroom, 2.5 bathroom gem, complete with a versatile loft, offers an open concept living experience that's perfect for modern lifestyles. Nestled on a greenbelt, this home is better than new, boasting contemporary finishes and thoughtful design. Step inside to discover an expansive living area featuring beautiful laminate flooring and a stunning kitchen with a large island, perfect for entertaining. The kitchen equipped with upgraded quartz countertops, full tile backsplash, and a spacious pantry, providing ample storage and style. The large primary bedroom is a true retreat, offering a generous walk in closet and an en suite bathroom with double sinks. Every detail has been meticulously maintained, ensuring this home is move in ready. Enjoy the convenience of being just a 5 minute walk from popular restaurants and shopping destinations. Commuting is a breeze with the freeway only a 2-minute drive away, and nearby parks offer a perfect escape for outdoor enthusiasts.
Location
State WA
County Clark
Area _42
Rooms
Basement Crawl Space
Interior
Interior Features Garage Door Opener, High Ceilings, Laminate Flooring, Laundry, Quartz
Heating Forced Air
Cooling Central Air
Fireplaces Number 1
Fireplaces Type Gas
Appliance Dishwasher, Disposal, Free Standing Range, Free Standing Refrigerator, Island, Microwave, Pantry, Plumbed For Ice Maker, Quartz, Solid Surface Countertop, Tile
Exterior
Exterior Feature Deck, Porch, Yard
Garage Attached
Garage Spaces 1.0
View Trees Woods
Roof Type Composition
Parking Type Driveway, On Street
Garage Yes
Building
Lot Description Green Belt, Level
Story 2
Foundation Pillar Post Pier
Sewer Public Sewer
Water Public Water
Level or Stories 2
Schools
Elementary Schools Eisenhower
Middle Schools Jefferson
High Schools Skyview
Others
Senior Community No
Acceptable Financing Cash, Conventional, FHA, VALoan
Listing Terms Cash, Conventional, FHA, VALoan
Read Less

GET MORE INFORMATION




