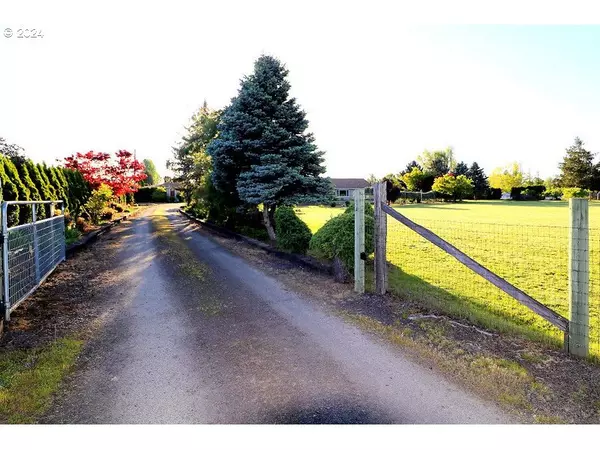Bought with Fathom Realty Oregon, LLC
For more information regarding the value of a property, please contact us for a free consultation.
30251 S STUWE RD Canby, OR 97013
Want to know what your home might be worth? Contact us for a FREE valuation!

Our team is ready to help you sell your home for the highest possible price ASAP
Key Details
Sold Price $1,020,000
Property Type Single Family Home
Sub Type Single Family Residence
Listing Status Sold
Purchase Type For Sale
Square Footage 2,512 sqft
Price per Sqft $406
MLS Listing ID 23024008
Sold Date 09/04/24
Style Stories1, Ranch
Bedrooms 4
Full Baths 2
Year Built 1976
Annual Tax Amount $4,649
Tax Year 2023
Lot Size 7.500 Acres
Property Description
Rare opportunity! Private and gated this country property, referred to as "the farm", offers a spacious one level home (2512 sq.ft.) with 4 BRS & 2 BTHS AND a separate newly remodeled 2nd home with 1 BR 1 BTH and its own kitchen! Both homes are situated on a rare parcel of 7.5 flat and fenced acres. Perfect for horses, livestock, animals, farming, gardening, hobbies and/or possible at-home business or two. 5 outbuildings on property include 2 lg. shops w/concrete floors, large pole barn/bldg, Equipment Storage as well as enclosed RV storage; all outbuildings with electricity. Other amenities include 2 wells, 3 fenced pastures & numerous fruit trees. ADDITIONAL ITEMS: Property is located in Canby's coveted 91 school district AND has a peekaboo view of Mt. Hood from the front yard. These properties rarely come to market so you'll want to make sure it's on your MUST SEE list!
Location
State OR
County Clackamas
Area _146
Zoning EFU
Rooms
Basement Crawl Space
Interior
Interior Features Ceiling Fan, Laundry, Vinyl Floor
Heating Forced Air
Appliance Builtin Oven, Cook Island, Cooktop, Dishwasher, Double Oven, Free Standing Refrigerator
Exterior
Exterior Feature Barn, Fenced, Outbuilding, R V Parking, R V Boat Storage, Second Residence, Tool Shed, Workshop, Yard
Garage Carport
Roof Type Composition
Parking Type Driveway, Off Street
Garage Yes
Building
Lot Description Level
Story 1
Foundation Concrete Perimeter
Sewer Septic Tank
Water Well
Level or Stories 1
Schools
Elementary Schools Ninety-One
Middle Schools Ninety-One
High Schools Canby
Others
Senior Community No
Acceptable Financing Cash, Conventional, FHA, OwnerWillCarry, VALoan
Listing Terms Cash, Conventional, FHA, OwnerWillCarry, VALoan
Read Less

GET MORE INFORMATION




