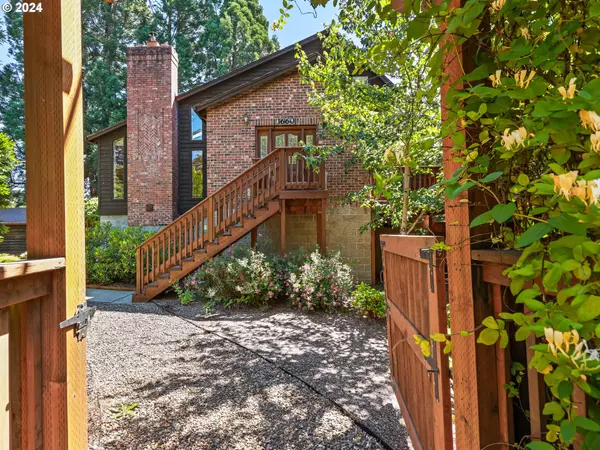Bought with Premiere Property Group, LLC
For more information regarding the value of a property, please contact us for a free consultation.
1660 N MIST DR Vernonia, OR 97064
Want to know what your home might be worth? Contact us for a FREE valuation!

Our team is ready to help you sell your home for the highest possible price ASAP
Key Details
Sold Price $499,000
Property Type Single Family Home
Sub Type Single Family Residence
Listing Status Sold
Purchase Type For Sale
Square Footage 2,140 sqft
Price per Sqft $233
MLS Listing ID 24514733
Sold Date 09/03/24
Style Stories2, Chalet
Bedrooms 4
Full Baths 3
Year Built 1991
Annual Tax Amount $4,012
Tax Year 2022
Lot Size 10,018 Sqft
Property Description
Welcome to this charming chalet-style home set on an almost quarter-acre corner lot. Large, private yard with beautiful landscaping and a tranquil atmosphere. Perfect for kids to play or adults to relax. Step inside to discover the inviting open-concept main living area highlighted by hardwood floors and a soaring vaulted ceiling. Get cozy with the floor-to-ceiling fireplace flanked by tall windows that bathe the room in natural light. Skylights complement both the living and dining area. The dining area offers a seamless flow to the back deck through french doors making it perfect for indoor-outdoor entertaining. A bar area with sink and mini fridge makes hosting a breeze. The gourmet kitchen features granite countertops, beautiful cabinetry, stainless steel appliances, an indoor grill and an eat-at bar. The main level is complete with a luxurious primary suite featuring hardwood floors, sliders to a deck overlooking the serene yard, double closets, and an updated private bath with a soothing jetted tub. A second bedroom and another updated full bathroom provide ample accommodation on this level that could be used for multi-generational living. The laundry room features a sink and access to the deck making it the perfect mud-room. Upstairs, two additional bedrooms, a full bathroom, and a versatile bonus area await, offering plenty of space for an office, playroom, or hang-out space. The unfinished basement offers potential for expansion and includes exterior access for added convenience. Outside, the expansive private fenced yard is a retreat in itself, featuring a detached workshop, a firepit, shade trees, and garden space for outdoor hobbies and gatherings. Located conveniently close to restaurants, schools, parks, and Vernonia Lake with its hiking trails, this home offers a perfect blend of comfort, style, and functionality.
Location
State OR
County Columbia
Area _155
Rooms
Basement Exterior Entry, Unfinished
Interior
Interior Features Hardwood Floors, High Ceilings, Jetted Tub, Laundry, Vaulted Ceiling, Wallto Wall Carpet, Washer Dryer
Heating Forced Air90
Cooling Central Air
Fireplaces Number 1
Fireplaces Type Wood Burning
Appliance Builtin Oven, Builtin Refrigerator, Convection Oven, Cooktop, Dishwasher, Disposal, Granite, Indoor Grill, Microwave, Range Hood, Trash Compactor
Exterior
Exterior Feature Deck, Fenced, Fire Pit, Garden, R V Hookup, R V Parking, Sprinkler, Tool Shed, Workshop, Yard
Garage Attached, Detached
Garage Spaces 2.0
View Territorial, Trees Woods
Roof Type Composition
Parking Type Driveway
Garage Yes
Building
Lot Description Corner Lot, Gated, Trees
Story 2
Sewer Public Sewer
Water Public Water
Level or Stories 2
Schools
Elementary Schools Vernonia
Middle Schools Vernonia
High Schools Vernonia
Others
Senior Community No
Acceptable Financing Cash, Conventional, FHA, VALoan
Listing Terms Cash, Conventional, FHA, VALoan
Read Less

GET MORE INFORMATION




