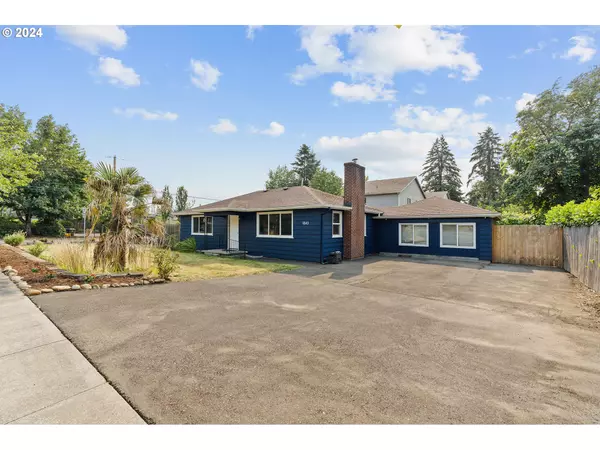Bought with Works Real Estate
For more information regarding the value of a property, please contact us for a free consultation.
1843 SE 174TH AVE Portland, OR 97233
Want to know what your home might be worth? Contact us for a FREE valuation!

Our team is ready to help you sell your home for the highest possible price ASAP
Key Details
Sold Price $385,000
Property Type Single Family Home
Sub Type Single Family Residence
Listing Status Sold
Purchase Type For Sale
Square Footage 1,846 sqft
Price per Sqft $208
MLS Listing ID 24246455
Sold Date 09/03/24
Style Stories1, Ranch
Bedrooms 2
Full Baths 2
Year Built 1953
Annual Tax Amount $4,175
Tax Year 2023
Lot Size 8,712 Sqft
Property Description
Welcome to this charming SE Portland Ranch home featuring 2 bedrooms and 2 baths. The large living room, adorned with gleaming wood floors throughout, is bathed in natural light from ample windows. The open galley kitchen boasts stainless steel appliances, a range hood, a pantry, and a cozy dining nook. The beautifully remodeled full bathroom includes quartz countertops and a tub/shower combo. Both bedrooms offer generous closet space. The basement adds versatility with a rec/bonus room, an additional full bathroom, a pool table, and plenty of space for activities - or potential ADU. Outside, you'll find a large patio and a fenced backyard, perfect for outdoor entertaining. The spacious driveway provides ample parking, including RV parking. Conveniently located close to Powell Butte, Glendoveer, and Target. Welcome Home!
Location
State OR
County Multnomah
Area _143
Rooms
Basement Partially Finished
Interior
Interior Features Engineered Hardwood, Hardwood Floors, Laundry, Washer Dryer
Heating Forced Air
Cooling None
Fireplaces Number 1
Fireplaces Type Wood Burning
Appliance Dishwasher, Disposal, Free Standing Gas Range, Free Standing Refrigerator, Microwave, Solid Surface Countertop
Exterior
Exterior Feature Covered Patio, R V Parking, Workshop, Yard
Garage Attached, ExtraDeep
Garage Spaces 2.0
Roof Type Composition
Parking Type Driveway, On Street
Garage Yes
Building
Lot Description Corner Lot, Level
Story 1
Sewer Public Sewer
Water Public Water
Level or Stories 1
Schools
Elementary Schools Patrick Lynch
Middle Schools Oliver
High Schools Centennial
Others
Senior Community No
Acceptable Financing Cash, Conventional, FHA, VALoan
Listing Terms Cash, Conventional, FHA, VALoan
Read Less

GET MORE INFORMATION




