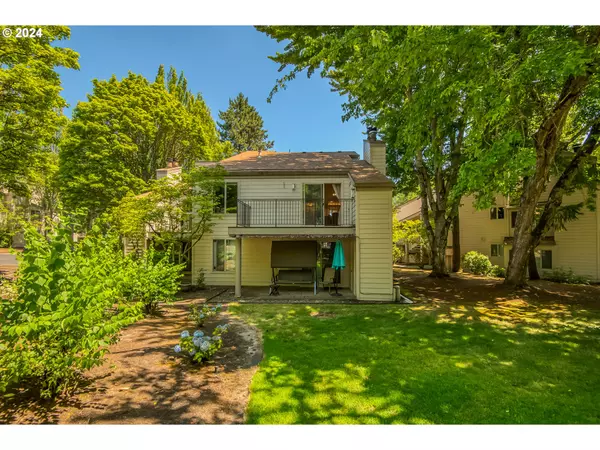Bought with Keller Williams Realty Portland Premiere
For more information regarding the value of a property, please contact us for a free consultation.
10194 SW TRAPPER TER Beaverton, OR 97008
Want to know what your home might be worth? Contact us for a FREE valuation!

Our team is ready to help you sell your home for the highest possible price ASAP
Key Details
Sold Price $360,000
Property Type Condo
Sub Type Condominium
Listing Status Sold
Purchase Type For Sale
Square Footage 1,530 sqft
Price per Sqft $235
MLS Listing ID 24466136
Sold Date 08/30/24
Style Stories2
Bedrooms 3
Full Baths 2
Condo Fees $465
HOA Fees $465/mo
Year Built 1980
Annual Tax Amount $4,083
Tax Year 2023
Property Description
PRICE REDUCED 10k!!! Last unit same floor plan sold $360k. Wonderful remodel with clients adding recent LVP flooring. Private location off Scholls Ferry Road. Contemporary with an amazing master suite, impressive with 2 walk in closets. Top of the line kitchen updated boasting new cabinets, quartz counters and new stainless oven, dishwasher, sink and microwave. Updated light fixtures throughout. Both bathrooms have new vanities with double sinks and shower in master with new top end slider and a gorgeous porcelain tile walk in shower. Condo is immaculate. Please no shoes in the house.
Location
State OR
County Washington
Area _150
Rooms
Basement None
Interior
Interior Features High Ceilings, Laundry, Luxury Vinyl Plank, Quartz, Skylight, Vaulted Ceiling, Washer Dryer
Heating Zoned
Cooling None
Fireplaces Number 1
Fireplaces Type Wood Burning
Appliance Dishwasher, Disposal, Free Standing Range, Free Standing Refrigerator, Microwave, Pantry, Quartz, Stainless Steel Appliance
Exterior
Exterior Feature Athletic Court, Deck, In Ground Pool, Patio, R V Parking, R V Boat Storage, Tennis Court, Yard
Garage Carport
Garage Spaces 1.0
View Trees Woods
Roof Type Composition
Parking Type Carport, Off Street
Garage Yes
Building
Lot Description Level, Trees
Story 2
Foundation Other
Sewer Public Sewer
Water Public Water
Level or Stories 2
Schools
Elementary Schools Greenway
Middle Schools Conestoga
High Schools Southridge
Others
Senior Community No
Acceptable Financing Cash, Conventional, FHA, VALoan
Listing Terms Cash, Conventional, FHA, VALoan
Read Less

GET MORE INFORMATION




