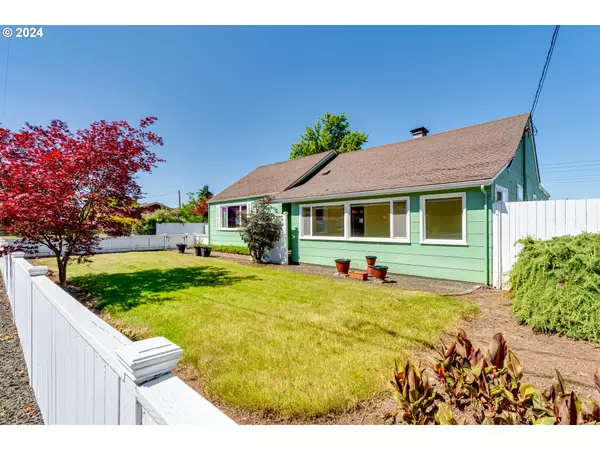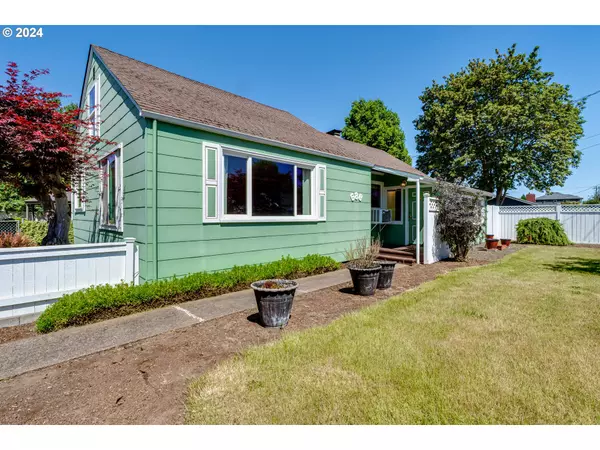Bought with ICON Real Estate Group
For more information regarding the value of a property, please contact us for a free consultation.
688 RUSKIN ST Eugene, OR 97402
Want to know what your home might be worth? Contact us for a FREE valuation!

Our team is ready to help you sell your home for the highest possible price ASAP
Key Details
Sold Price $375,000
Property Type Single Family Home
Sub Type Single Family Residence
Listing Status Sold
Purchase Type For Sale
Square Footage 1,364 sqft
Price per Sqft $274
Subdivision Active Bethel Citizens
MLS Listing ID 24443903
Sold Date 08/30/24
Style Stories1, Traditional
Bedrooms 2
Full Baths 1
Year Built 1946
Annual Tax Amount $2,567
Tax Year 2023
Lot Size 0.340 Acres
Property Description
Sellers are motivated and will install new roof prior to closing! Built in 1946, this great traditional home is a classic in every way and holds endless possibilities. Situated on a large, level lot it has a ton of potential - whether for development or simple improvement through sweat equity. With updates completed over the years and personal touches throughout, it has loads of personality. The bedrooms have great separation of space and the large living room / dining room area invites both conversation and relaxation. There is a large covered deck in the back that leads down to the expansive yard where a large gazebo awaits. The huge yard has room for games, gardening, or whatever backyard adventures you enjoy. Although it hasn't been used in many years, there is an irrigation well for your watering needs, too. In addition to the full size double car garage, there are two other structures: a shop with electricity and a shed for storage. The parking area is huge - plenty of room for your RV and other toys, and the front yard is fully fenced. With just a little love and attention this could be the perfect home for you and yours, so call your real estate agent and set up a showing today!
Location
State OR
County Lane
Area _246
Zoning R-1
Rooms
Basement Crawl Space
Interior
Interior Features Ceiling Fan, Laminate Flooring, Laundry, Tile Floor, Vinyl Floor
Heating Baseboard, Radiant, Wall Heater
Cooling Window Unit
Appliance Disposal
Exterior
Exterior Feature Covered Deck, Fenced, Gazebo, Public Road, R V Parking, Tool Shed, Workshop, Yard
Garage Detached
Garage Spaces 2.0
View Territorial
Roof Type Composition,Membrane
Parking Type Driveway, R V Access Parking
Garage Yes
Building
Lot Description Level, Public Road
Story 1
Foundation Concrete Perimeter, Slab
Sewer Public Sewer
Water Public Water
Level or Stories 1
Schools
Elementary Schools Danebo
Middle Schools Shasta
High Schools Willamette
Others
Senior Community No
Acceptable Financing Cash, Conventional, FHA, VALoan
Listing Terms Cash, Conventional, FHA, VALoan
Read Less

GET MORE INFORMATION




