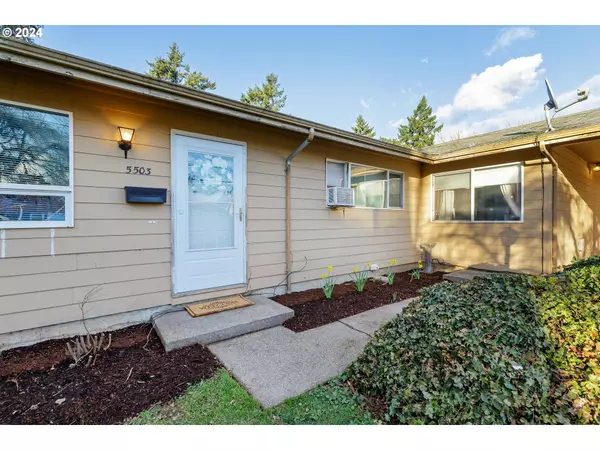Bought with MORE Realty
For more information regarding the value of a property, please contact us for a free consultation.
5503 SE FLAVEL ST Portland, OR 97206
Want to know what your home might be worth? Contact us for a FREE valuation!

Our team is ready to help you sell your home for the highest possible price ASAP
Key Details
Sold Price $421,000
Property Type Multi-Family
Listing Status Sold
Purchase Type For Sale
Square Footage 1,781 sqft
Price per Sqft $236
Subdivision Brentwood - Darlington
MLS Listing ID 24280667
Sold Date 08/29/24
Year Built 1972
Annual Tax Amount $5,265
Tax Year 2023
Lot Size 7,405 Sqft
Property Description
Hurry - priced to sell quickly! Easy one level living side by side duplex. A little cleanup work will be needed for the new owner but priced accordingly. The seller would like a fast "as is" closing with no repairs. Both sides are available to view. The asphalt driveway and covered carport offers two parking spaces per unit, plus additional room for guest parking. Each unit has two bedrooms, one full bathroom, an eat in kitchen and generous sized living rooms. Each side has their own private fenced back yard to enjoy. R2.5 zoning with a 7500 SF lot could mean future development opportunities - buyer to do their due diligence. The City of Portland says there are three underlying historic platted lots that can be reestablished should the current structure come down (much easier than doing a land division). The location boasts a 98 "Bikers Paradise" bike score. The Neighboring Woodstock area is great for grocery shopping at New Season's, picking up fresh bagels at Grand Central Bakery, or grabbing a cold brew at the Double Mountain Taproom. Please ask your agent to send you the "Additional Info", "Woodstock Amenities Map" and "Rentometer" PDF's attached to the listing. [Home Energy Score = 7. HES Report at https://rpt.greenbuildingregistry.com/hes/OR10225030]
Location
State OR
County Multnomah
Area _143
Zoning R2.5
Rooms
Basement Crawl Space
Interior
Heating Ceiling, Heat Pump, Mini Split
Cooling Mini Split, Window Unit
Exterior
Roof Type Composition
Parking Type Carport, Driveway
Garage No
Building
Lot Description Level
Story 1
Foundation Concrete Perimeter
Sewer Public Sewer
Water Public Water
Level or Stories 1
Schools
Elementary Schools Whitman
Middle Schools Lane
High Schools Cleveland
Others
Acceptable Financing Cash, Conventional
Listing Terms Cash, Conventional
Read Less

GET MORE INFORMATION




