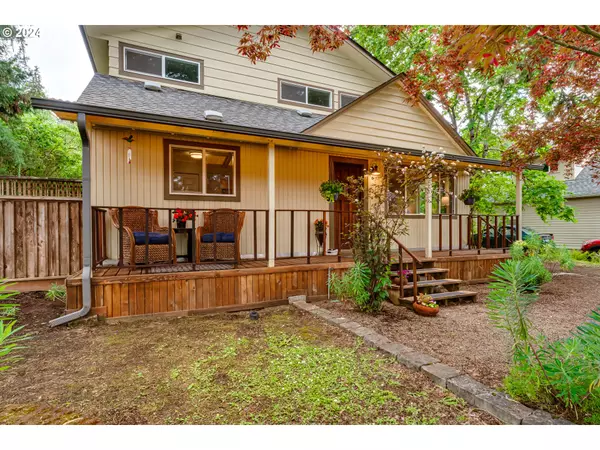Bought with ICON Real Estate Group
For more information regarding the value of a property, please contact us for a free consultation.
2360 RIVERVIEW ST Eugene, OR 97403
Want to know what your home might be worth? Contact us for a FREE valuation!

Our team is ready to help you sell your home for the highest possible price ASAP
Key Details
Sold Price $500,000
Property Type Single Family Home
Sub Type Single Family Residence
Listing Status Sold
Purchase Type For Sale
Square Footage 2,308 sqft
Price per Sqft $216
MLS Listing ID 24447583
Sold Date 08/29/24
Style Stories2, Craftsman
Bedrooms 4
Full Baths 2
Year Built 1935
Annual Tax Amount $5,099
Tax Year 2023
Lot Size 8,276 Sqft
Property Description
Absolutely beautiful craftsman home in a natural setting at the foot of Hendricks Hill. Edison/South schools & just minutes to the U of O. This four bedroom, two bath offers great separation of space. Two large living rooms one up/one down, expansive kitchen, dining room and a roomy laundry room. Note the bonus room across the breezeway from the kitchen which would be a great gym space.The covered front porch lends itself to relaxation & enjoyment of the lovely front yard. As you enter the home into the 18X17 updated living room you'll enjoy a convenient flow to the left hallway accessing two bedrooms and one bath or through the French doors into the dining room and 13X14 kitchen. The kitchen boasts expansive custom cabinetry, stainless appliances and heated tile floors. The laundry room features a washer/dryer plus abundant cabinetry for storage.Upstairs you will find a grand primary bedroom measuring over 250 sq ft and a second bedroom nearly as expansive. Both bedrooms feature double closets with the primary bedroom featuring a closet organizer that any homeowner will be ecstatic to have. The substantial light filled family room enjoys plentiful windows and high ceilings. Heated floors in bathroom. Don't miss the custom built in linen cabinetry in the hall or the pull-down ladder to the storage opportunities above. (Note the deep insulation added for your future comfort.)Perfect for entertaining this home flows effortlessly between both inside and out. Both the front porch and the kitchen side breezeway are covered. The laundry room accesses the South lawn a perfect spot for a garden. Don't miss the abundant storage available in the detached carriage house and 14X11 semi-finished bonus room perfect for a gym or finish it to your tastes. Additionally, a 10X12 storage building at the back of the property offers an incredible amount of storage available here.There are two lots available behind the property with access off of the road above. $85,000 & $90,000.
Location
State OR
County Lane
Area _243
Rooms
Basement Crawl Space
Interior
Interior Features Concrete Floor, Granite, Heated Tile Floor, High Ceilings, Hookup Available, Laminate Flooring, Laundry, Tile Floor, Vinyl Floor, Wallto Wall Carpet, Washer Dryer
Heating Forced Air
Cooling Central Air
Appliance Appliance Garage, Dishwasher, Free Standing Range, Free Standing Refrigerator, Granite, Microwave, Pantry, Plumbed For Ice Maker, Stainless Steel Appliance, Tile
Exterior
Exterior Feature Covered Deck, Covered Patio, Fenced, Outbuilding, Patio, Porch
Garage Converted, Detached
View Territorial, Trees Woods, Valley
Roof Type Composition
Parking Type Driveway, Off Street
Garage Yes
Building
Lot Description Level, Public Road, Terraced, Wooded
Story 2
Foundation Block
Sewer Public Sewer
Water Public Water
Level or Stories 2
Schools
Elementary Schools Edison
Middle Schools Roosevelt
High Schools South Eugene
Others
Senior Community No
Acceptable Financing Cash, Conventional, FHA, VALoan
Listing Terms Cash, Conventional, FHA, VALoan
Read Less

GET MORE INFORMATION




