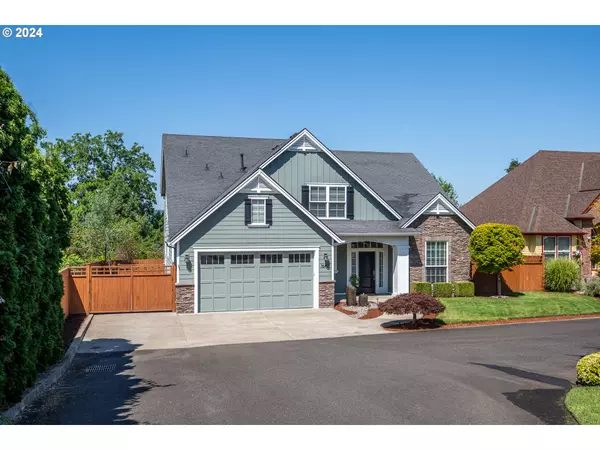Bought with Keller Williams Sunset Corridor
For more information regarding the value of a property, please contact us for a free consultation.
16401 HUNTER AVE Oregon City, OR 97045
Want to know what your home might be worth? Contact us for a FREE valuation!

Our team is ready to help you sell your home for the highest possible price ASAP
Key Details
Sold Price $680,000
Property Type Single Family Home
Sub Type Single Family Residence
Listing Status Sold
Purchase Type For Sale
Square Footage 2,282 sqft
Price per Sqft $297
MLS Listing ID 24283715
Sold Date 08/29/24
Style Stories2, Craftsman
Bedrooms 3
Full Baths 2
Year Built 2006
Annual Tax Amount $6,018
Tax Year 2023
Property Description
Welcome to this meticulously crafted home, nestled away from the road for privacy. As the builder's personal masterpiece, it boasts upgrades galore and thoughtful design throughout. The main level ceiling height is a minimum of 9', with 10' at entry, 11' in the office and has a massive vaulted great room. It has real, ¾" thick, hardwood flooring on the main level w/travertine tile inlay. Accent lighting enhances the tray ceilings, creating an inviting ambiance. The primary bathroom is a spa-like retreat and has heated floors, full travertine shower with dual shower heads and controls, xtra-large jetted tub (by Jacuzzi) with integral heater and Chroma therapy. The gourmet kitchen has 3cm granite counters & backsplash, both electric & gas plumbed to the range area to allow either option, premium cabinets w/dovetailed fronts and quality soft close hardware, an appliance garage w/power and sliding shelves, under cabinet lighting & integrated cabinet lighting. Additional lighting throughout including toe-kick lighting, step lights, etc. All doors & windows are fully trimmed with wood (inside and out). Whole-home has sprinkler fire protection for added peace of mind and safety. The 3-car garage (tandem on 1 side) is fully insulated, finished as well as textured & painted. The electrical distribution has been upgraded and there are (2) electrical panels. There is a backup generator input connection to allow 'whole-house' coverage. Gorgeous backyard & patio w/built-in lighting, water feature & play structure. The natural gas furnace is high-efficiency and has A/C. The natural gas fireplace is high-efficiency w/accent lighting and a thermostat. The gas water heater is 75 gallons. Pre-wired for whole house audio. Pre-plumbed & pre-wired for central vac. Network & CATV cable wiring to most rooms. Irrigation system w/front & rear drip zones for flowers/shrubs. Front /rear landscape and façade lighting. 45' RV Parking area. Ask for the features/amenities document. Hurry!
Location
State OR
County Clackamas
Area _146
Rooms
Basement Crawl Space
Interior
Interior Features Garage Door Opener, Granite, Hardwood Floors, Heated Tile Floor, High Ceilings, High Speed Internet, Jetted Tub, Laundry, Plumbed For Central Vacuum, Sprinkler, Wallto Wall Carpet, Washer Dryer
Heating Forced Air90
Cooling Central Air
Fireplaces Number 1
Fireplaces Type Gas
Appliance Appliance Garage, Dishwasher, Disposal, Free Standing Range, Free Standing Refrigerator, Granite, Microwave, Pantry, Plumbed For Ice Maker, Stainless Steel Appliance
Exterior
Exterior Feature Covered Patio, Fenced, Patio, Porch, Public Road, R V Parking, R V Boat Storage, Sprinkler, Water Feature, Yard
Garage Attached, ExtraDeep, Tandem
Garage Spaces 3.0
View Territorial, Trees Woods
Roof Type Composition
Parking Type Driveway, R V Access Parking
Garage Yes
Building
Lot Description Flag Lot, On Busline, Private, Private Road, Trees
Story 2
Foundation Concrete Perimeter
Sewer Public Sewer
Water Public Water
Level or Stories 2
Schools
Elementary Schools Holcomb
Middle Schools Tumwata
High Schools Oregon City
Others
Senior Community No
Acceptable Financing Cash, Conventional, FHA, VALoan
Listing Terms Cash, Conventional, FHA, VALoan
Read Less

GET MORE INFORMATION




