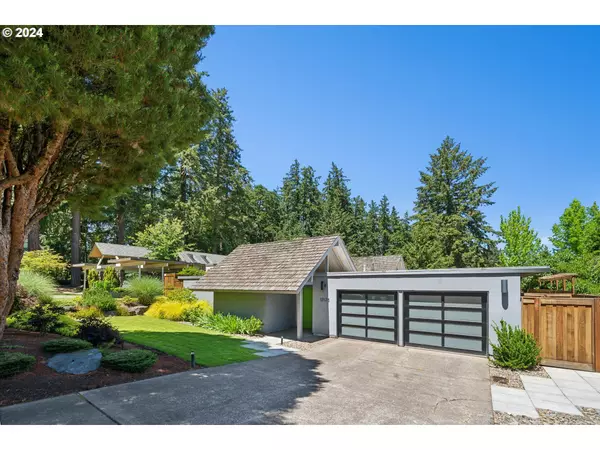Bought with Opt
For more information regarding the value of a property, please contact us for a free consultation.
13125 SW HEATHER CT Beaverton, OR 97008
Want to know what your home might be worth? Contact us for a FREE valuation!

Our team is ready to help you sell your home for the highest possible price ASAP
Key Details
Sold Price $1,150,000
Property Type Single Family Home
Sub Type Single Family Residence
Listing Status Sold
Purchase Type For Sale
Square Footage 2,112 sqft
Price per Sqft $544
Subdivision Taliesen Park
MLS Listing ID 24587743
Sold Date 08/29/24
Style Stories1, Mid Century Modern
Bedrooms 3
Full Baths 2
Year Built 1971
Annual Tax Amount $8,403
Tax Year 2023
Lot Size 6,969 Sqft
Property Description
Robert Rummer built and inspired by the iconic Architect Joseph Eichler. Marvels of modernist architecture, featuring glass walls, post-and-beam construction, and open floor plans that blur the line between indoor and outdoor living spaces. The MCM houses are so avant-garde that many homebuyers have an appetite for cool modernist design, innovative features for amazing living lifestyle. 21' x 42' Open Great Room - One of a Kind MCM Double Gable by Robert Rummer. Amazing Interior Design by Studio Garrison - Landscaping Design by Aspen Creek Landscaping - Published and Featured in OregonLive & Oregon Home magazine. The Home is an Oasis Nestled in Hyland Hills overlooking Taliesen Park & Trails. Walking Running & Cycling Paradise in Washington County. Fall in Love with the Gourmet Chefs Island 12' Kitchen w/Wine & Espresso Bar in the Expansive Great Room Open Floor Plan. Sustainable Concrete Radiant Heated Floors (Newer high efficient boiler) Opens to the beautiful Garden Patio for an Amazing OutdoorLiving Space .w/ Bubbling Water Feature, Architectural Glass Atrium, Primary Bedroom Opens to Patio w/Fire Bowl, Spa Like Walk-in Tile Shower w/Expansive Walk-in Closet w/Built-ins, Bedroom-Office Features Built-in Desk + Media Flat Screen. Minutes to the Eastside of Beaverton's Farmer's Market, Superb Cafes, Carts, Shops, Schools, W-Square Shopping, Nike, High Tech, Medical Campuses. Feature List with over $500,000 of updates & improvements.
Location
State OR
County Washington
Area _150
Rooms
Basement None
Interior
Interior Features Concrete Floor, Garage Door Opener, High Ceilings, High Speed Internet, Laundry, Quartz, Skylight, Tile Floor, Vaulted Ceiling, Washer Dryer
Heating Radiant
Cooling Wall Unit
Fireplaces Number 1
Fireplaces Type Wood Burning
Appliance Appliance Garage, Builtin Oven, Builtin Range, Builtin Refrigerator, Convection Oven, Cook Island, Dishwasher, Disposal, Gas Appliances, Island, Pantry, Plumbed For Ice Maker, Quartz, Range Hood, Solid Surface Countertop, Tile, Wine Cooler
Exterior
Exterior Feature Dog Run, Fenced, Fire Pit, Garden, Patio, Porch, Public Road, Water Feature, Yard
Garage Attached
Garage Spaces 2.0
View Park Greenbelt, Trees Woods
Roof Type Membrane,Shake
Parking Type Driveway, On Street
Garage Yes
Building
Lot Description Green Belt, Level, Private, Trees
Story 1
Foundation Slab
Sewer Public Sewer
Water Public Water
Level or Stories 1
Schools
Elementary Schools Fir Grove
Middle Schools Highland Park
High Schools Beaverton
Others
Senior Community No
Acceptable Financing Cash, Conventional, VALoan
Listing Terms Cash, Conventional, VALoan
Read Less

GET MORE INFORMATION




