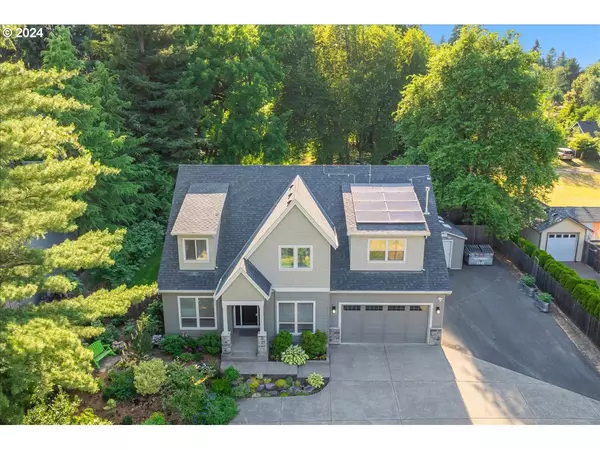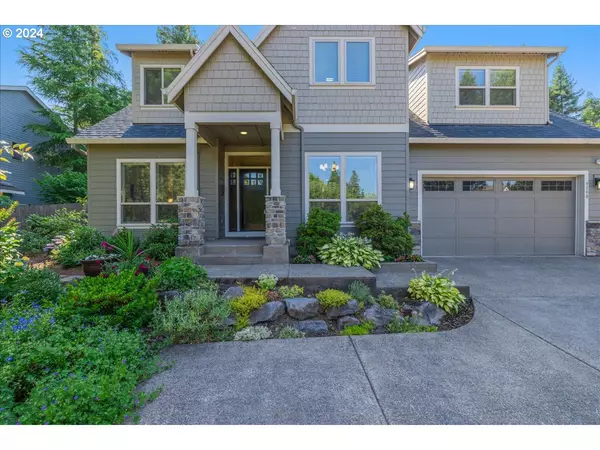Bought with Select Real Estate Services LLC
For more information regarding the value of a property, please contact us for a free consultation.
9190 SW EDGEWOOD ST Portland, OR 97223
Want to know what your home might be worth? Contact us for a FREE valuation!

Our team is ready to help you sell your home for the highest possible price ASAP
Key Details
Sold Price $865,000
Property Type Single Family Home
Sub Type Single Family Residence
Listing Status Sold
Purchase Type For Sale
Square Footage 3,096 sqft
Price per Sqft $279
MLS Listing ID 24116313
Sold Date 08/29/24
Style Stories2, Traditional
Bedrooms 4
Full Baths 2
Year Built 2015
Annual Tax Amount $9,031
Tax Year 2023
Lot Size 10,454 Sqft
Property Description
Open House Saturday July 28 from 11 AM-1 PM! Welcome to this gorgeous home built by Westwood Homes in 2015! This stunning property features a spacious Primary Suite on the main level, accompanied by a versatile secondary bedroom or den. The living room is a true showstopper with vaulted ceilings and large windows, bathing the space in natural light. Situated on a private 10,000 square foot lot, this home offers plenty of privacy and tranquility. Upstairs, you'll find two additional bedrooms both with walk in closets, a loft, and a large bonus room, perfect for family or guests. Enjoy summer days under your covered patio, ideal for outdoor dining and relaxation. The property also includes a convenient RV or boat parking pad, solar panels for energy efficiency, electric car charger and several recent upgrades: new stainless steel range, new stainless steel microwave, 2 new Toto toilets in both downstairs bathrooms, new laundry room sink, new vanity sink in the half bath and extensive new paver patio. This home seamlessly combines modern amenities with comfortable living, making it a perfect retreat for families and entertainers alike. Don't miss out on this exceptional property!
Location
State OR
County Washington
Area _151
Rooms
Basement Crawl Space
Interior
Interior Features Engineered Hardwood, Garage Door Opener, High Ceilings, Laundry, Quartz, Tile Floor, Vaulted Ceiling, Wainscoting, Wallto Wall Carpet
Heating Forced Air
Cooling Central Air
Fireplaces Number 1
Fireplaces Type Gas
Appliance Dishwasher, Disposal, Free Standing Gas Range, Gas Appliances, Island, Microwave, Pantry, Plumbed For Ice Maker, Quartz, Solid Surface Countertop, Stainless Steel Appliance
Exterior
Exterior Feature Covered Patio, Fenced, Garden, Patio, R V Parking, Sprinkler, Tool Shed, Yard
Garage Attached
Garage Spaces 2.0
Roof Type Composition
Parking Type Driveway, R V Access Parking
Garage Yes
Building
Lot Description Flag Lot, Level
Story 2
Foundation Concrete Perimeter
Sewer Public Sewer
Water Public Water
Level or Stories 2
Schools
Elementary Schools Templeton
Middle Schools Twality
High Schools Tigard
Others
Senior Community No
Acceptable Financing Cash, Conventional, FHA, VALoan
Listing Terms Cash, Conventional, FHA, VALoan
Read Less

GET MORE INFORMATION




