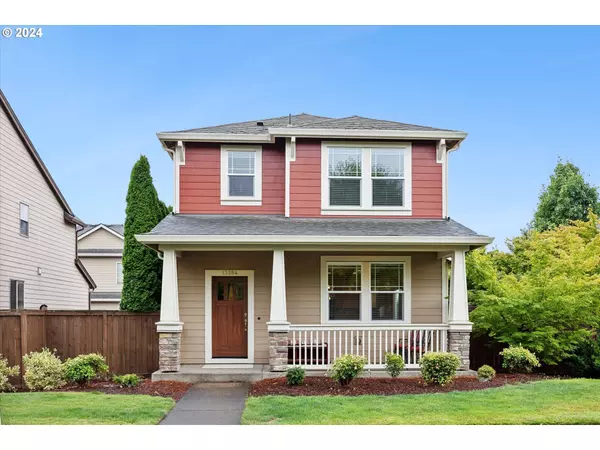Bought with Hustle & Heart Homes
For more information regarding the value of a property, please contact us for a free consultation.
13584 SW MACBETH DR Portland, OR 97224
Want to know what your home might be worth? Contact us for a FREE valuation!

Our team is ready to help you sell your home for the highest possible price ASAP
Key Details
Sold Price $539,000
Property Type Single Family Home
Sub Type Single Family Residence
Listing Status Sold
Purchase Type For Sale
Square Footage 1,634 sqft
Price per Sqft $329
MLS Listing ID 24654683
Sold Date 08/23/24
Style Stories2, Craftsman
Bedrooms 3
Full Baths 2
HOA Fees $88/qua
Year Built 2012
Annual Tax Amount $5,054
Tax Year 2023
Lot Size 4,356 Sqft
Property Sub-Type Single Family Residence
Property Description
This move-in ready, like new home is situated on a private quiet corner lot with fenced patio and yard offering a premium within this neighborhood! Complete interior was just painted, carpets just cleaned and windows washed inside and out. Nice great room layout with durable LVL floors & fireplace. The kitchen has a beautiful granite island, gas cooking and all appliances stay. Pantry with shelving and additional storage The double garage has very durable upper storage that has been added. Generous primary suite with double sinks and walk-in closet. Very spacious laundry room with washer & dryer to stay. Within close proximity to schools, restaurants, shopping and parks. This is a great opportunity to live in a beautiful home in a a well maintained community! SEE VIRTUAL TOUR LINK FOR ADDITIONAL INFORMATION!!!
Location
State OR
County Washington
Area _151
Rooms
Basement Crawl Space
Interior
Interior Features Garage Door Opener, Granite, High Ceilings, Laminate Flooring, Laundry, Luxury Vinyl Plank, Vinyl Floor, Wallto Wall Carpet, Washer Dryer
Heating Forced Air
Cooling Central Air
Fireplaces Type Gas
Appliance Dishwasher, Disposal, Free Standing Gas Range, Free Standing Refrigerator, Granite, Microwave, Pantry, Stainless Steel Appliance, Tile
Exterior
Exterior Feature Fenced, Patio, Porch, Yard
Parking Features Attached
Garage Spaces 2.0
Roof Type Composition
Garage Yes
Building
Lot Description Corner Lot, Level
Story 2
Foundation Concrete Perimeter
Sewer Public Sewer
Water Public Water
Level or Stories 2
Schools
Elementary Schools Deer Creek
Middle Schools Twality
High Schools Tualatin
Others
Senior Community No
Acceptable Financing Cash, Conventional, FHA
Listing Terms Cash, Conventional, FHA
Read Less

GET MORE INFORMATION




