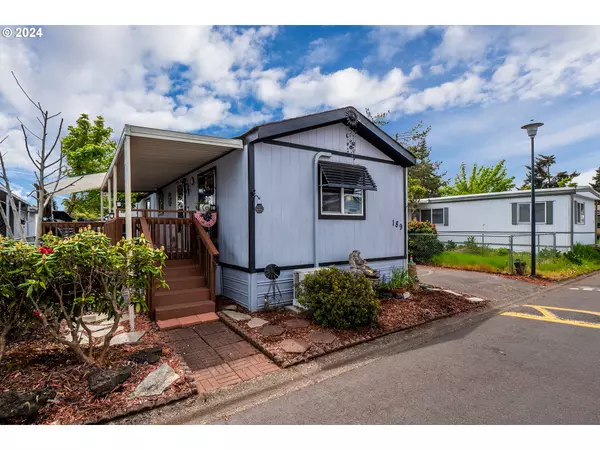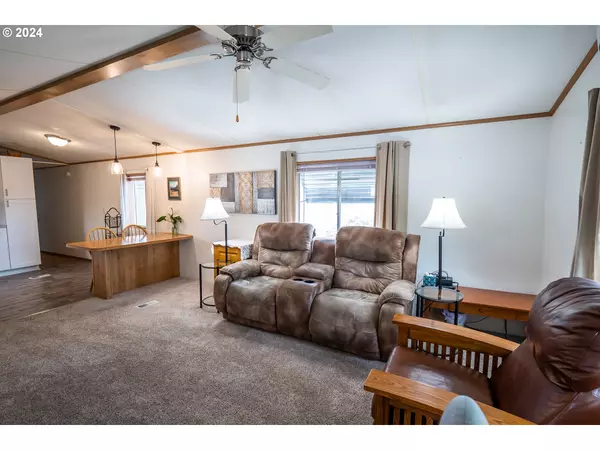Bought with United Real Estate Properties
For more information regarding the value of a property, please contact us for a free consultation.
5335 S MAIN ST #189 Springfield, OR 97478
Want to know what your home might be worth? Contact us for a FREE valuation!

Our team is ready to help you sell your home for the highest possible price ASAP
Key Details
Sold Price $82,000
Property Type Manufactured Home
Sub Type Manufactured Homein Park
Listing Status Sold
Purchase Type For Sale
Square Footage 910 sqft
Price per Sqft $90
MLS Listing ID 24559385
Sold Date 08/22/24
Style Manufactured Home
Bedrooms 2
Full Baths 1
Condo Fees $975
HOA Fees $975/mo
Land Lease Amount 975.0
Year Built 1989
Annual Tax Amount $468
Tax Year 2023
Property Description
Don't miss this cozy spot in Santiago Estates! This 55+ park offers amenities including a club house with a seasonal pool, workout room, sauna, hot tub, ball court, putting green and horse shoes. Enjoy a true sense of community with the various events put on by your management team! This charming 2-bedroom, 1-bath manufactured home has a newly remodeled kitchen and bathroom with walk in shower (2023), vaulted ceilings in the living room, new linoleum flooring in the kitchen, new water heater, high-efficiency ductless heat pump in the front room and a brand new ductless heat pump in the primary bedroom, providing both heating and cooling for optimal climate control. Other recent updates include newer windows in most of the home, roof is less than 10 years old, workshop roof has been re-tarred within the last month and has new gutters. Outside, you'll find a gated porch, a private side yard, and fully fenced property perfect for enjoying our beautiful Oregon summer nights. The exterior amenities also include a 22x12 ft insulated shop equipped with 220v, offering ample space for hobbies or storage. The carport easily fits two cars and is covered so you never have to get rained on when arriving home. Park approval is required for buyers. Don't miss out on this home! Schedule a viewing today! Listing agent related to sellers.
Location
State OR
County Lane
Area _239
Rooms
Basement Crawl Space
Interior
Interior Features Ceiling Fan, Laundry, Washer Dryer
Heating Forced Air
Cooling Heat Pump
Appliance Dishwasher, Disposal, Free Standing Range, Free Standing Refrigerator, Microwave, Pantry, Plumbed For Ice Maker
Exterior
Exterior Feature Covered Deck, Deck, Outbuilding, Workshop
Garage Carport
Roof Type Composition
Parking Type Carport, Driveway
Garage Yes
Building
Story 1
Foundation Block
Sewer Public Sewer
Water Public Water
Level or Stories 1
Schools
Elementary Schools Riverbend
Middle Schools Thurston
High Schools Thurston
Others
Senior Community Yes
Acceptable Financing CallListingAgent, Cash, Other
Listing Terms CallListingAgent, Cash, Other
Read Less

GET MORE INFORMATION




