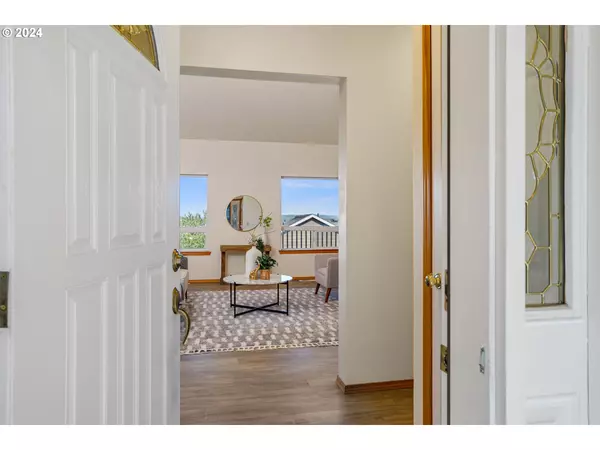Bought with Keller Williams Realty Portland Premiere
For more information regarding the value of a property, please contact us for a free consultation.
23226 SW SHERK PL Sherwood, OR 97140
Want to know what your home might be worth? Contact us for a FREE valuation!

Our team is ready to help you sell your home for the highest possible price ASAP
Key Details
Sold Price $725,000
Property Type Single Family Home
Sub Type Single Family Residence
Listing Status Sold
Purchase Type For Sale
Square Footage 2,876 sqft
Price per Sqft $252
Subdivision Cascade View Estates
MLS Listing ID 24267377
Sold Date 08/22/24
Style Daylight Ranch
Bedrooms 4
Full Baths 3
Year Built 1995
Annual Tax Amount $6,919
Tax Year 2023
Lot Size 8,276 Sqft
Property Description
This home starts with a million-dollar view of Mt. Hood, St. Helens and more. Light and bright with main floor living and an opportunity for separate living with a full daylight basement this custom home also features energy-saving ICF construction and a 50-year tile roof. You will appreciate the vaulted living room with windows to the east and easy-care laminate floors. The spacious kitchen has new stainless appliances, a dining area, and a comfy sitting area to gather and connect. Outside you will find a large deck with glorious views and a big, fenced yard. The long drive to the back of the home contains an easement area (never used) and provides ample space for RV or other activities. There are 3 bedrooms + 2 bathrooms on the main floor. Downstairs you will find a large great room, a small wet bar area with space for a table or other options like a pool/ping pong table + bedroom and bathroom. The unfinished shop area is an amazing space with limitless possibilities. New carpet and fresh paint, move in and enjoy all the neighborhood has to offer with private cul de sac living, the nearby Snyder Park, and Murdock City Park. Oh, did we mention the view!
Location
State OR
County Washington
Area _151
Rooms
Basement Daylight, Partially Finished
Interior
Interior Features Garage Door Opener, High Ceilings, Laminate Flooring, Separate Living Quarters Apartment Aux Living Unit, Vaulted Ceiling, Wallto Wall Carpet, Washer Dryer
Heating Forced Air
Appliance Dishwasher, Disposal, Gas Appliances, Pantry, Range Hood, Stainless Steel Appliance
Exterior
Exterior Feature Deck, Dog Run, Fenced, Garden, R V Parking, Yard
Garage Attached
Garage Spaces 2.0
View Mountain
Roof Type Tile
Parking Type Driveway
Garage Yes
Building
Lot Description Cul_de_sac, Private, Sloped
Story 2
Foundation Other
Sewer Public Sewer
Water Public Water
Level or Stories 2
Schools
Elementary Schools Archer Glen
Middle Schools Sherwood
High Schools Sherwood
Others
Senior Community No
Acceptable Financing Cash, Conventional
Listing Terms Cash, Conventional
Read Less

GET MORE INFORMATION




