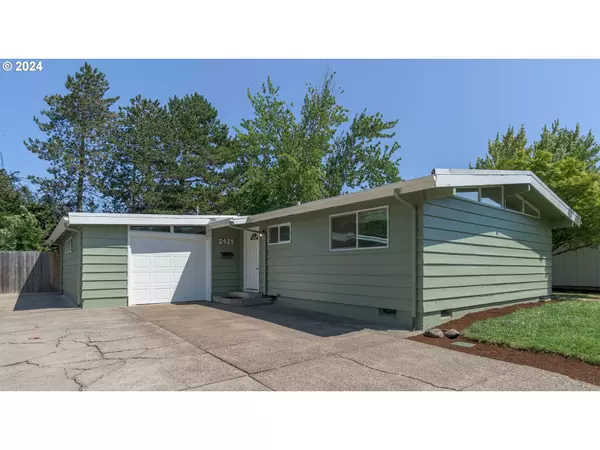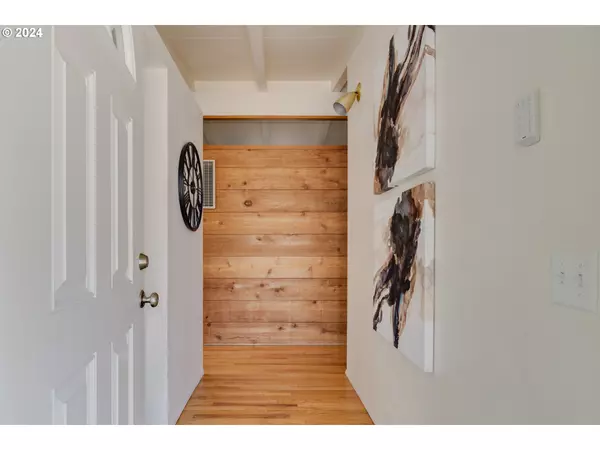Bought with Hybrid Real Estate
For more information regarding the value of a property, please contact us for a free consultation.
2425 VAN BUREN ST Eugene, OR 97405
Want to know what your home might be worth? Contact us for a FREE valuation!

Our team is ready to help you sell your home for the highest possible price ASAP
Key Details
Sold Price $452,000
Property Type Single Family Home
Sub Type Single Family Residence
Listing Status Sold
Purchase Type For Sale
Square Footage 984 sqft
Price per Sqft $459
Subdivision Friendly Neighborhood
MLS Listing ID 24660815
Sold Date 08/20/24
Style Stories1, Mid Century Modern
Bedrooms 3
Full Baths 1
Year Built 1957
Annual Tax Amount $3,398
Tax Year 2023
Lot Size 6,969 Sqft
Property Description
Desirable Friendly St neighborhood, Mid-Century Modern charmer! Built in 1957, this home features beautiful bones, vaulted ceilings with wood decking, exposed beams, tons of windows, skylights & abundant natural light! The kitchen was remodeled in 2017 with modern tile floors, granite counters, SS appliances & new cabinets. Bathroom was remodeled the same year. The cozy & elegant living room with wood burning fireplace & wood floors, opens onto the newer (2018) vaulted, covered patio & fully fenced yard. 3 bedrooms, 1 bath with 984 SqFt. One car garage with storage space. Wonderful proximity to schools, shopping, parks & the fabulous Friendly Street food cart garden!
Location
State OR
County Lane
Area _244
Zoning R-1
Rooms
Basement Crawl Space
Interior
Interior Features Granite, Laundry, Skylight, Tile Floor, Vaulted Ceiling, Vinyl Floor, Washer Dryer, Wood Floors
Heating Heat Pump
Cooling Heat Pump
Fireplaces Number 1
Fireplaces Type Wood Burning
Appliance Builtin Oven, Cook Island, Cooktop, Dishwasher, Free Standing Refrigerator, Granite, Island, Stainless Steel Appliance, Tile
Exterior
Exterior Feature Covered Patio, Fenced, Garden, Yard
Garage Attached
Garage Spaces 1.0
Roof Type Composition,Shingle
Garage Yes
Building
Lot Description Level
Story 1
Foundation Other
Sewer Public Sewer
Water Public Water
Level or Stories 1
Schools
Elementary Schools Adams
Middle Schools Arts & Tech
High Schools Churchill
Others
Senior Community No
Acceptable Financing Cash, Conventional, Other
Listing Terms Cash, Conventional, Other
Read Less

GET MORE INFORMATION




