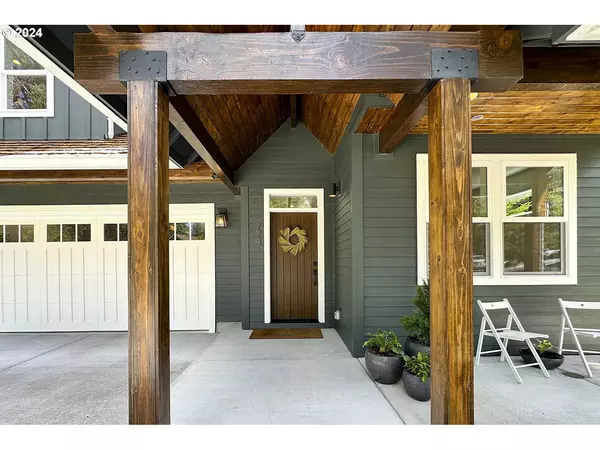Bought with Reger Homes, LLC
For more information regarding the value of a property, please contact us for a free consultation.
774 SE 25th ST Gresham, OR 97080
Want to know what your home might be worth? Contact us for a FREE valuation!

Our team is ready to help you sell your home for the highest possible price ASAP
Key Details
Sold Price $800,000
Property Type Single Family Home
Sub Type Single Family Residence
Listing Status Sold
Purchase Type For Sale
Square Footage 2,589 sqft
Price per Sqft $308
MLS Listing ID 24079293
Sold Date 08/15/24
Style Stories2, Craftsman
Bedrooms 4
Full Baths 2
Year Built 2017
Annual Tax Amount $5,396
Tax Year 2023
Lot Size 8,712 Sqft
Property Description
Nestled in a serene neighborhood adorned with majestic trees, this inviting and airy sanctuary is waiting to welcome you home. This cozy retreat boasts beauty, natural surroundings and the comfort of modern living. With rooms flooded with natural light, a gourmet kitchen perfect for culinary adventures, and inviting living spaces ideal for relaxation and entertainment, every corner of this home exudes warmth and hospitality. From solid spruce beams to the cedar lined outdoor overhangs, perfection abounds throughout. Enjoy custom cabinetry, custom shiplap, solid hardwood floors, and open beamed ceilings. At the heart of the home is the exquisite kitchen with generous counter space for meal preparation and entertaining. Large apron sink for heavy-duty cleaning needs and a second sink that adds both functionality and elegance. Premium appliances not only enhance the kitchen's functionality but also add a touch of modern elegance, ensuring that your culinary space is beautiful and efficient. The primary bedroom is the personal oasis you have been longing for. With vaulted ceilings, ceiling fan, walk-in closet, a second closet, and french doors that lead to your private balcony, it is the perfect space to unwind. Primary bath meets all of your personal needs with quartz countertop, marble tile shower, and heated floors. Heated floors are also in the second upstairs bathroom. Home is wired for security system. This home offers the perfect blend of privacy and convenience. With easy access to amenities, parks and schools, it's the epitome of suburban living at its finest.
Location
State OR
County Multnomah
Area _144
Rooms
Basement Crawl Space
Interior
Interior Features Ceiling Fan, Garage Door Opener, Hardwood Floors, High Ceilings, Laundry, Marble, Quartz, Skylight, Solar Tube, Tile Floor, Vaulted Ceiling, Wood Floors
Heating Forced Air, Heat Pump
Cooling Central Air
Fireplaces Number 1
Fireplaces Type Gas
Appliance Dishwasher, Disposal, Free Standing Gas Range, Free Standing Refrigerator, Island, Microwave, Pantry, Range Hood, Solid Surface Countertop, Stainless Steel Appliance, Tile
Exterior
Exterior Feature Covered Deck, Covered Patio, Patio, Public Road, R V Parking, Yard
Garage Attached
Garage Spaces 2.0
View Trees Woods
Roof Type Shake
Parking Type Driveway
Garage Yes
Building
Lot Description Level, Trees
Story 2
Foundation Concrete Perimeter, Slab
Sewer Public Sewer
Water Public Water
Level or Stories 2
Schools
Elementary Schools East Gresham
Middle Schools Dexter Mccarty
High Schools Gresham
Others
Senior Community No
Acceptable Financing Cash, Conventional, FHA, StateGILoan, VALoan
Listing Terms Cash, Conventional, FHA, StateGILoan, VALoan
Read Less

GET MORE INFORMATION




