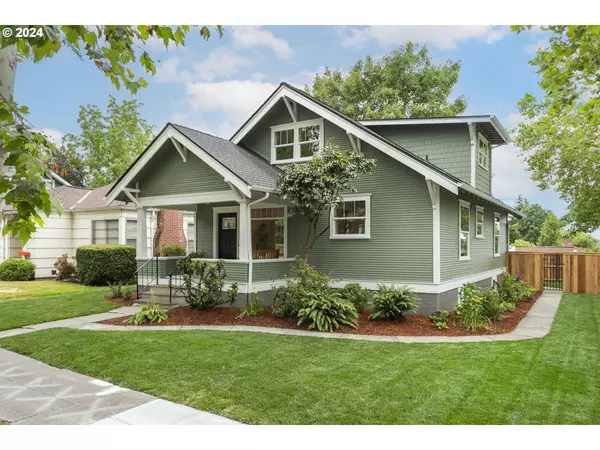Bought with Keller Williams Realty
For more information regarding the value of a property, please contact us for a free consultation.
123 W 32ND ST Vancouver, WA 98660
Want to know what your home might be worth? Contact us for a FREE valuation!

Our team is ready to help you sell your home for the highest possible price ASAP
Key Details
Sold Price $1,042,000
Property Type Single Family Home
Sub Type Single Family Residence
Listing Status Sold
Purchase Type For Sale
Square Footage 2,856 sqft
Price per Sqft $364
Subdivision Carter Park
MLS Listing ID 24397085
Sold Date 08/15/24
Style Stories2, Craftsman
Bedrooms 4
Full Baths 3
Year Built 1920
Annual Tax Amount $5,166
Tax Year 2023
Lot Size 5,227 Sqft
Property Description
This beautifully restored 104-year-old home seamlessly blends historic charm with modern amenities. The main and upper level features refinished original fir flooring, while the finished basement features new carpet and luxury vinyl tile (LVT). The home retains its vintage appeal with replicated wide trim and crown molding, new period-appropriate doors and hardware, and smooth wall finishes throughout. A custom-built entertainment center, new interior paint, and built-ins in the closets add a touch of elegance and functionality. The main floor includes a bedroom with a walk-in closet next to a full bathroom, offering the possibility of a second primary suite. The custom kitchen is a chef?s dream with custom painted cabinets, quartz countertops, a porcelain farm sink, and a Bedrosians Chloe tile backsplash, complemented by an LG appliance package and a custom maple island table. The primary suite features dual closets and an adjoining flex space, perfect for an office, nursery, or yoga space. The en suite bathroom is a sanctuary with a walk-in tile shower, dual sinks, and hexagon tile floors. The finished basement, which has its own access, includes a kitchen, bedroom, bathroom, laundry, living space, and plenty of natural light. The home has new electrical and plumbing systems, a new HVAC service, and new energy-efficient windows and doors. The exterior features a private backyard, new cedar fence, new sod, a detached garage with high-grade floors, and a new driveway. The location is unbeatable, with close proximity to Carter Park, Main Street, boutique restaurants, and the expansive new Waterfront area. All the excitement of a new home with the architectural charm of a historical home!
Location
State WA
County Clark
Area _11
Zoning R9
Rooms
Basement Finished, Full Basement, Separate Living Quarters Apartment Aux Living Unit
Interior
Interior Features Garage Door Opener, Hardwood Floors, High Speed Internet, Laundry, Luxury Vinyl Plank, Luxury Vinyl Tile, Quartz, Separate Living Quarters Apartment Aux Living Unit, Tile Floor, Wallto Wall Carpet, Washer Dryer, Wood Floors
Heating Forced Air90, Mini Split, Wall Furnace
Cooling Mini Split
Appliance Convection Oven, Cooktop, Dishwasher, Disposal, Down Draft, E N E R G Y S T A R Qualified Appliances, Free Standing Gas Range, Free Standing Range, Free Standing Refrigerator, Island, Pantry, Plumbed For Ice Maker, Quartz, Range Hood, Stainless Steel Appliance, Tile
Exterior
Exterior Feature Covered Patio, Fenced, Garden, Guest Quarters, Patio, Porch, Raised Beds, Security Lights, Yard
Garage Detached, Oversized
Garage Spaces 1.0
Roof Type Composition
Parking Type Driveway, On Street
Garage Yes
Building
Lot Description Corner Lot, Level
Story 3
Foundation Concrete Perimeter
Sewer Public Sewer
Water Public Water
Level or Stories 3
Schools
Elementary Schools Lincoln
Middle Schools Discovery
High Schools Hudsons Bay
Others
Senior Community No
Acceptable Financing Cash, Conventional, VALoan
Listing Terms Cash, Conventional, VALoan
Read Less

GET MORE INFORMATION




