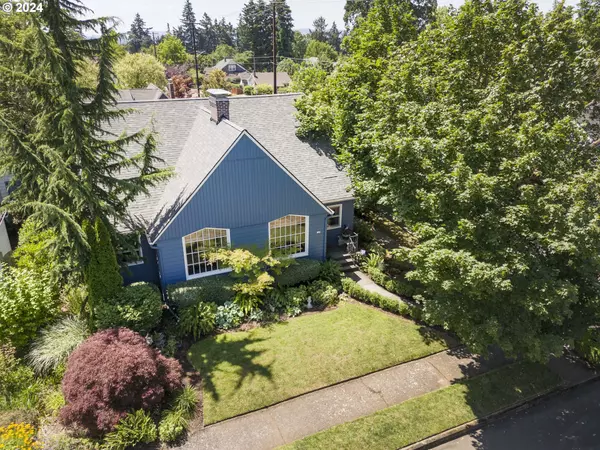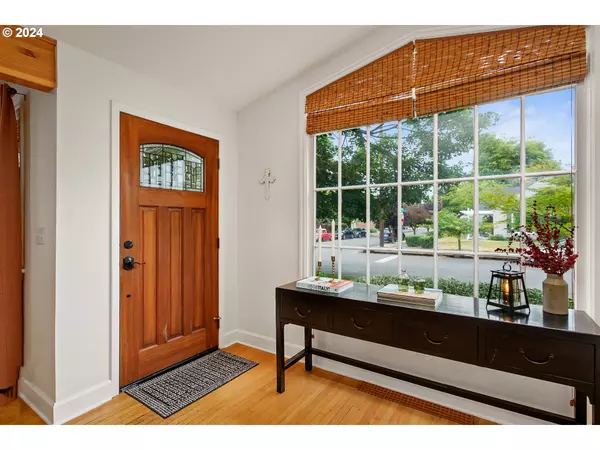Bought with Cascade Hasson Sotheby's International Realty
For more information regarding the value of a property, please contact us for a free consultation.
125 W 37TH ST Vancouver, WA 98660
Want to know what your home might be worth? Contact us for a FREE valuation!

Our team is ready to help you sell your home for the highest possible price ASAP
Key Details
Sold Price $1,025,000
Property Type Single Family Home
Sub Type Single Family Residence
Listing Status Sold
Purchase Type For Sale
Square Footage 3,352 sqft
Price per Sqft $305
MLS Listing ID 24088188
Sold Date 08/15/24
Style Stories2
Bedrooms 3
Full Baths 2
Year Built 1936
Annual Tax Amount $7,284
Tax Year 2023
Lot Size 5,227 Sqft
Property Description
Beautiful restored Cape Cod home on a large corner lot in the heart of downtown. Walking distance to parks and downtown. Original wood floors in this spacious great room floor plan on the main level. Excellent opportunity to entertain in the gourmet style kitchen completely remodeled with gas cook top, stainless steel appliances,pantry,granite counters and an abundance of cabinet space!Two master suites! One on the main level with wood floors. Second Premium master suite is upstairs with sitting area full bathroom with designer walk in shower,tile floors and a All Glass barn door. His and her closets and an additional storage room. Private back yard oasis with a master gardeners design Including two patio areas. Side street detached two car garage access gives this home incredible appeal! This home easily suits two families too if needed.
Location
State WA
County Clark
Area _11
Zoning R-9
Rooms
Basement Finished
Interior
Interior Features Garage Door Opener, Granite, Hardwood Floors, High Ceilings, High Speed Internet, Laundry, Soaking Tub, Sprinkler, Tile Floor, Vaulted Ceiling, Wallto Wall Carpet, Wood Floors
Heating Forced Air95 Plus
Cooling Central Air
Fireplaces Number 2
Fireplaces Type Gas, Wood Burning
Appliance Cooktop, Dishwasher, Disposal, Free Standing Range, Free Standing Refrigerator, Gas Appliances, Granite, Microwave, Pantry, Plumbed For Ice Maker, Stainless Steel Appliance
Exterior
Exterior Feature Fenced, Garden, Patio, Sprinkler, Yard
Garage Detached
Garage Spaces 2.0
Roof Type Composition
Parking Type Driveway, On Street
Garage Yes
Building
Lot Description Corner Lot, Level, Private
Story 3
Foundation Concrete Perimeter
Sewer Public Sewer
Water Public Water
Level or Stories 3
Schools
Elementary Schools Lincoln
Middle Schools Discovery
High Schools Hudsons Bay
Others
Senior Community No
Acceptable Financing Cash, Conventional, VALoan
Listing Terms Cash, Conventional, VALoan
Read Less

GET MORE INFORMATION




