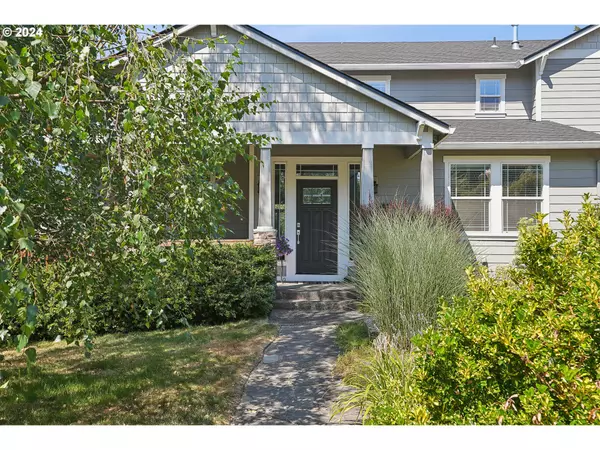Bought with Windermere Realty Trust
For more information regarding the value of a property, please contact us for a free consultation.
5733 SW 54TH AVE Portland, OR 97221
Want to know what your home might be worth? Contact us for a FREE valuation!

Our team is ready to help you sell your home for the highest possible price ASAP
Key Details
Sold Price $870,000
Property Type Single Family Home
Sub Type Single Family Residence
Listing Status Sold
Purchase Type For Sale
Square Footage 2,927 sqft
Price per Sqft $297
Subdivision Hayhurst
MLS Listing ID 24304834
Sold Date 08/15/24
Style Craftsman, Traditional
Bedrooms 5
Full Baths 3
Year Built 2004
Annual Tax Amount $14,317
Tax Year 2023
Lot Size 10,890 Sqft
Property Description
A stunning home with a tranquil and oversized covered front porch. Upon entry, you are immediately impressed by the grand staircase, high ceilings and rooms that are bright and light filled. Hardwood floors grace the main level. Cozy living room with a gas fireplace and built-ins. Open concept living with the dining room opening to the kitchen, plus sliders leading out to a huge back deck, perfect for extended entertaining. Extra large and bright updated kitchen featuring quartz counters, tile backsplash, under counter lighting, island with eating bar, a walk-in pantry and abundant storage. Main floor office could also be a bedroom. A marvelous primary bedroom retreat is enhanced by vaulted ceilings, ceiling fan, balcony for sipping coffee, en-suite bath with soaking tub, and walk-in closet. Enjoy the upstairs bonus room which could also be a bedroom. The mostly fenced, back yard sanctuary boasts Plum, Cherry and Apple trees, plus a hot tub, tree fort and storage shed. Located on a quiet non-through street, a short walk to Pendleton Park and Hayhurst Elementary. New Roof July 2024, Central Vac ready. Deep oversized garage. [Home Energy Score = 3. HES Report at https://rpt.greenbuildingregistry.com/hes/OR10230369]
Location
State OR
County Multnomah
Area _148
Zoning R7
Rooms
Basement Crawl Space
Interior
Interior Features Ceiling Fan, Garage Door Opener, Hardwood Floors, High Ceilings, Laundry, Quartz, Soaking Tub, Tile Floor, Vinyl Floor, Wallto Wall Carpet
Heating Forced Air95 Plus
Cooling Central Air
Fireplaces Number 1
Fireplaces Type Gas
Appliance Builtin Range, Convection Oven, Dishwasher, Disposal, Gas Appliances, Island, Microwave, Pantry, Plumbed For Ice Maker, Quartz, Range Hood, Stainless Steel Appliance, Tile
Exterior
Exterior Feature Deck, Fenced, Free Standing Hot Tub, Garden, Gas Hookup, Porch, Public Road, Tool Shed, Water Feature, Yard
Garage Attached, ExtraDeep, Oversized
Garage Spaces 2.0
Roof Type Composition
Parking Type Driveway, On Street
Garage Yes
Building
Lot Description Cul_de_sac, Level, Public Road
Story 2
Foundation Concrete Perimeter
Sewer Public Sewer
Water Public Water
Level or Stories 2
Schools
Elementary Schools Hayhurst
Middle Schools Robert Gray
High Schools Ida B Wells
Others
Senior Community No
Acceptable Financing Cash, Conventional, VALoan
Listing Terms Cash, Conventional, VALoan
Read Less

GET MORE INFORMATION




