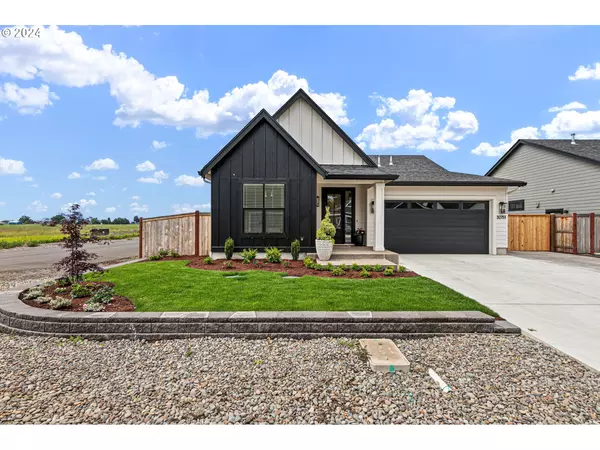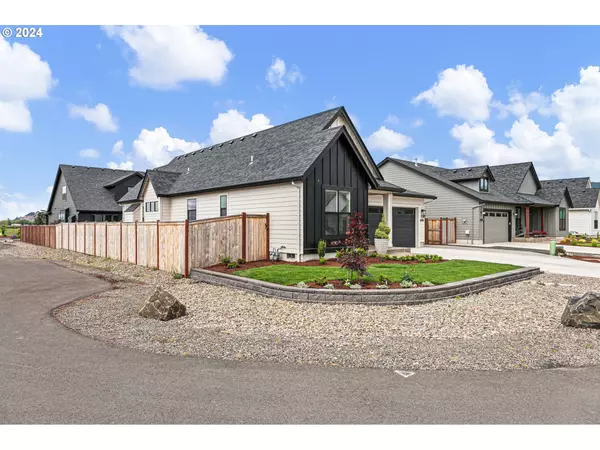Bought with Tim Duncan Real Estate
For more information regarding the value of a property, please contact us for a free consultation.
32751 COBURG CREEK RD Eugene, OR 97408
Want to know what your home might be worth? Contact us for a FREE valuation!

Our team is ready to help you sell your home for the highest possible price ASAP
Key Details
Sold Price $709,500
Property Type Single Family Home
Sub Type Single Family Residence
Listing Status Sold
Purchase Type For Sale
Square Footage 1,820 sqft
Price per Sqft $389
MLS Listing ID 24062666
Sold Date 08/09/24
Style Stories1, Custom Style
Bedrooms 3
Full Baths 2
Year Built 2023
Annual Tax Amount $1,364
Tax Year 2023
Lot Size 6,534 Sqft
Property Description
Experience modern luxury and quality craftsmanship in this exceptional Coburg home. Enjoy an almost-band-new 2023 custom-built home by Bruce Weichert without the wait and stress of all the design decisions. The careful attention to detail is seen throughout the home with many upgrades on top of the already sought-after floor plans that Weichert is known for. Just a few of standout features that raise the aesthetic are: vaulted ceilings with white oak beams, custom lighting, 8-foot doors, cabinets extended to the ceiling with brass pulls, custom vent hood, farmhouse sink, brass kitchen faucet, and a waterfall island. The careful selections and upgrades continue into the bathrooms with a custom built-white oak double sink vanity that was designed to look more like a piece of furniture. These details and more make this Coburg gem a one of a kind. Please see attached document that outlines the over $25,000.00 in upgrades added to this home.
Location
State OR
County Lane
Area _240
Interior
Interior Features Hardwood Floors, High Ceilings, Laundry, Quartz, Tile Floor, Vaulted Ceiling, Wood Floors
Heating Heat Pump
Cooling Heat Pump
Fireplaces Number 1
Fireplaces Type Gas
Appliance Builtin Range, Disposal, Free Standing Refrigerator, Gas Appliances, Island, Microwave, Pantry, Quartz, Range Hood, Stainless Steel Appliance
Exterior
Exterior Feature Covered Patio, Fenced, Gas Hookup, R V Parking, Sprinkler
Garage Attached
Garage Spaces 2.0
Roof Type Composition
Parking Type Driveway, Off Street
Garage Yes
Building
Lot Description Corner Lot
Story 1
Foundation Concrete Perimeter
Sewer Public Sewer
Water Public Water
Level or Stories 1
Schools
Elementary Schools Gilham
Middle Schools Other
High Schools Sheldon
Others
Senior Community No
Acceptable Financing Conventional, FHA, VALoan
Listing Terms Conventional, FHA, VALoan
Read Less

GET MORE INFORMATION




