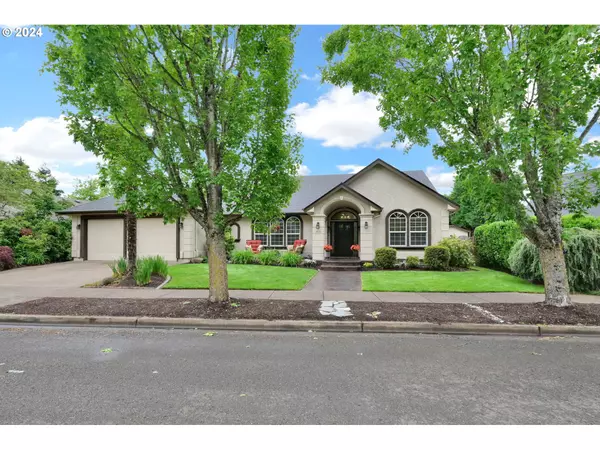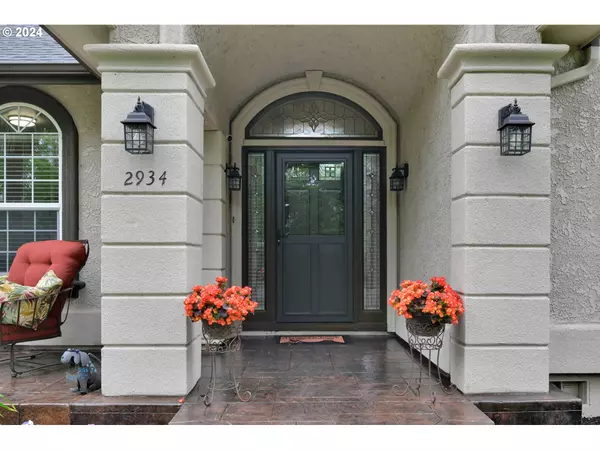Bought with Better Homes and Gardens Real Estate Equinox
For more information regarding the value of a property, please contact us for a free consultation.
2934 GRAND CAYMAN DR Eugene, OR 97408
Want to know what your home might be worth? Contact us for a FREE valuation!

Our team is ready to help you sell your home for the highest possible price ASAP
Key Details
Sold Price $815,000
Property Type Single Family Home
Sub Type Single Family Residence
Listing Status Sold
Purchase Type For Sale
Square Footage 2,371 sqft
Price per Sqft $343
MLS Listing ID 24007458
Sold Date 07/15/24
Style Stories1, Contemporary
Bedrooms 3
Full Baths 2
Condo Fees $100
HOA Fees $8/ann
Year Built 1998
Annual Tax Amount $8,982
Tax Year 2023
Lot Size 7,840 Sqft
Property Description
Welcome home to this Crescent Meadows Single Level Ready-for-you Home! Open floor plan offers Gourmet Kitchen with Quartz eat bar Island, Dual Sink Stations, 6 Burner SS gas range, SS built in Refrigerator, Custom Cabs, Pantry opens to Vaulted Living room with Skylights & Gas FP. Adjoining Dining area. Vaulted Primary Suite with Gas FP, walk-in closet, soaking tub, dual sinks walk-in shower. Also offering exterior access to private patio with NEWER Hot Tub! 2 additional bedrooms with high ceilings and closets. Gazebo offering inspirational Gathering area complete with accent lights. Stamped stained concrete Patio and lawn area.
Location
State OR
County Lane
Area _241
Zoning R-1/PD
Rooms
Basement Crawl Space
Interior
Interior Features Ceiling Fan, Garage Door Opener, High Ceilings, Laundry, Luxury Vinyl Plank, Quartz, Skylight, Vaulted Ceiling, Washer Dryer
Heating Forced Air
Cooling Central Air
Fireplaces Number 2
Fireplaces Type Gas
Appliance Appliance Garage, Builtin Oven, Builtin Refrigerator, Dishwasher, Disposal, Double Oven, Gas Appliances, Island, Pantry, Quartz, Stainless Steel Appliance
Exterior
Exterior Feature Fenced, Fire Pit, Free Standing Hot Tub, Gas Hookup, Gazebo, Porch, Yard
Garage Attached, Oversized, PartiallyConvertedtoLivingSpace
Garage Spaces 2.0
Roof Type Composition
Garage Yes
Building
Lot Description Level
Story 1
Sewer Public Sewer
Water Public Water
Level or Stories 1
Schools
Elementary Schools Gilham
Middle Schools Cal Young
High Schools Sheldon
Others
Senior Community No
Acceptable Financing Cash, Conventional, FHA
Listing Terms Cash, Conventional, FHA
Read Less

GET MORE INFORMATION




