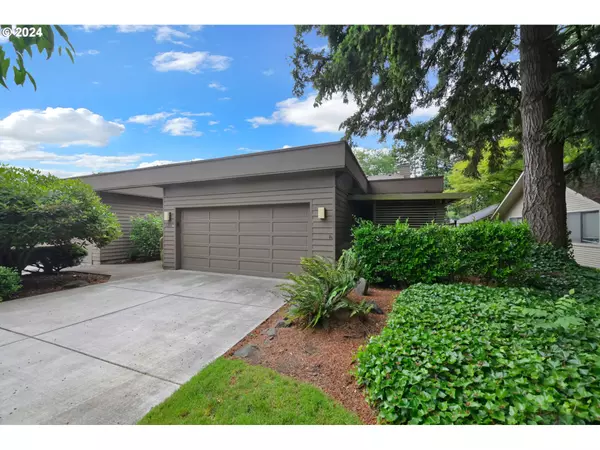Bought with Triple Oaks Realty LLC
For more information regarding the value of a property, please contact us for a free consultation.
1281 SPYGLASS DR Eugene, OR 97401
Want to know what your home might be worth? Contact us for a FREE valuation!

Our team is ready to help you sell your home for the highest possible price ASAP
Key Details
Sold Price $610,000
Property Type Condo
Sub Type Condominium
Listing Status Sold
Purchase Type For Sale
Square Footage 1,563 sqft
Price per Sqft $390
MLS Listing ID 24562473
Sold Date 08/02/24
Style Stories1
Bedrooms 2
Full Baths 2
Condo Fees $375
HOA Fees $375/mo
Year Built 1987
Annual Tax Amount $6,788
Tax Year 2023
Property Description
Beautiful Spacious One Level Condo situated on its own .11 acre lot near the Oakway Golf Course! This immaculately cared for home offers an array of special features. The vaulted living room features a cozy gas fireplace and a glass door leading to the deck. The very well equipped kitchen includes a tile floor, granite counters, ample storage, built-in oven & microwave, cooktop, eating bar plus eating nook. The amazing primary suite is your own private retreat with a luxurious soaking tub & vanity in one room. The shower, toilet and additional sink are set apart in an additional room. It also includes a vaulted ceiling with skylight & ceiling fan, large walk-in closet with built-ins, plus glass door going out to your deck. Outside, enjoy the brick patio in front and deck around the side and back surrounded by lovely colorful plants and flowers. 2 car attached garage.
Location
State OR
County Lane
Area _242
Interior
Interior Features Ceiling Fan, Granite, High Ceilings, Laundry, Skylight, Soaking Tub, Tile Floor, Vaulted Ceiling, Wallto Wall Carpet
Heating Heat Pump
Cooling Heat Pump
Fireplaces Number 1
Fireplaces Type Gas
Appliance Builtin Oven, Cooktop, Dishwasher, Granite, Microwave, Tile
Exterior
Exterior Feature Deck, Garden, Patio
Garage Attached
Garage Spaces 2.0
Roof Type Composition
Parking Type Driveway
Garage Yes
Building
Lot Description Level
Story 1
Sewer Public Sewer
Water Public Water
Level or Stories 1
Schools
Elementary Schools Willagillespie
Middle Schools Cal Young
High Schools Sheldon
Others
Senior Community No
Acceptable Financing Cash, Conventional, FHA, VALoan
Listing Terms Cash, Conventional, FHA, VALoan
Read Less

GET MORE INFORMATION




