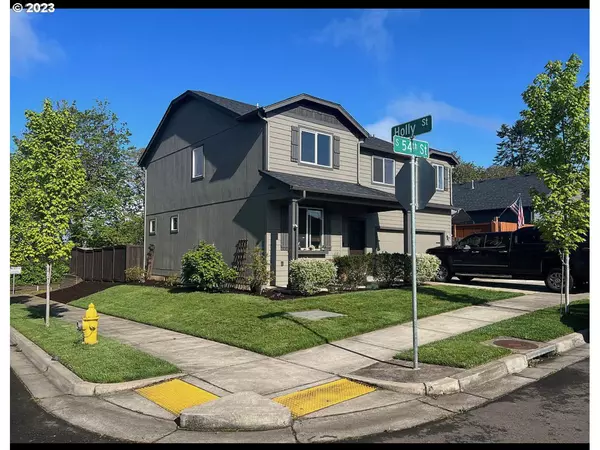Bought with Hybrid Real Estate
For more information regarding the value of a property, please contact us for a free consultation.
996 S 54TH ST Springfield, OR 97478
Want to know what your home might be worth? Contact us for a FREE valuation!

Our team is ready to help you sell your home for the highest possible price ASAP
Key Details
Sold Price $520,000
Property Type Single Family Home
Sub Type Single Family Residence
Listing Status Sold
Purchase Type For Sale
Square Footage 2,244 sqft
Price per Sqft $231
MLS Listing ID 24321650
Sold Date 07/31/24
Style Stories2, Craftsman
Bedrooms 5
Full Baths 2
Year Built 2017
Annual Tax Amount $5,287
Tax Year 2023
Lot Size 6,098 Sqft
Property Description
$5K SELLER CREDIT! MOTIVATED SELLER! ATTN: GPS WRONG! Follow signs! Pristine, Large, Custom-Built Home on Corner Lot!! Located in a highly sought after subdivision, this home is ready to make all your dreams come true! Centered in an AMAZING Thurston neighborhood 2 minutes from shopping, fishing, lakes, hiking trails and MUCH MORE...you won't be far from anything and can still take in the sights and sounds of nature without driving to find it! Huge, gated, RV parking and privacy-fenced backyard with hot tub make entertaining on the lit-covered patio a real delight! The sunsets seen here are beautiful and the patio comes ready for the grill with a gas connection! The backyard even has a permanent fire pit for summers spent making s'mores and creating memories together! Inside the home boasts the flow and function that makes day-to-day living easy and at the same time luxurious and effortless. With high, 10 foot ceilings throughout...this home stays bright and airy on both levels! The main-level features a large office / 5th bedroom that has French doors and a walk-in closet. Gorgeous LVP floors and also a powder room / half bath perfect for when company is over, or for the family when getting upstairs just is too far. A spacious, open concept kitchen featuring upgraded appliances and a walk-in pantry with plenty of storage that would be on the top of any cook's wish list! Even the upper floor whisks one away with its high ceilings and large bedrooms. Let the primary ensuite "Calgon...take me away", with its large soaking tub and tiled walk-in shower! Primary also features walk-in closet and sweeping views. Nice, guest bath for the other 3 guest rooms, one of which is almost as large as the primary itself! So...come for the Neighborhood and closeness to Nature, but stay for the incredible custom-built Home. Also, FYI-Previous sale was an inter-family transfer and not a public sale.
Location
State OR
County Lane
Area _239
Rooms
Basement Crawl Space
Interior
Interior Features High Ceilings, High Speed Internet, Laundry, Soaking Tub, Sprinkler, Vaulted Ceiling, Wallto Wall Carpet, Washer Dryer
Heating Forced Air, Heat Pump, Mini Split
Cooling Central Air
Fireplaces Type Electric
Appliance Dishwasher, Disposal, Free Standing Range, Free Standing Refrigerator, Island, Microwave, Pantry, Plumbed For Ice Maker, Stainless Steel Appliance
Exterior
Exterior Feature Covered Patio, Fenced, Fire Pit, Free Standing Hot Tub, Garden, Gas Hookup, Outdoor Fireplace, Patio, Raised Beds, R V Hookup, R V Parking, R V Boat Storage, Sprinkler, Tool Shed, Yard
Garage Attached
Garage Spaces 2.0
View Mountain, Territorial
Roof Type Composition
Parking Type Driveway, On Street
Garage Yes
Building
Lot Description Corner Lot, Level, Private
Story 2
Foundation Concrete Perimeter
Sewer Public Sewer
Water Public Water
Level or Stories 2
Schools
Elementary Schools Mt Vernon
Middle Schools Agnes Stewart
High Schools Thurston
Others
Senior Community No
Acceptable Financing Cash, Conventional, FHA, VALoan
Listing Terms Cash, Conventional, FHA, VALoan
Read Less

GET MORE INFORMATION




