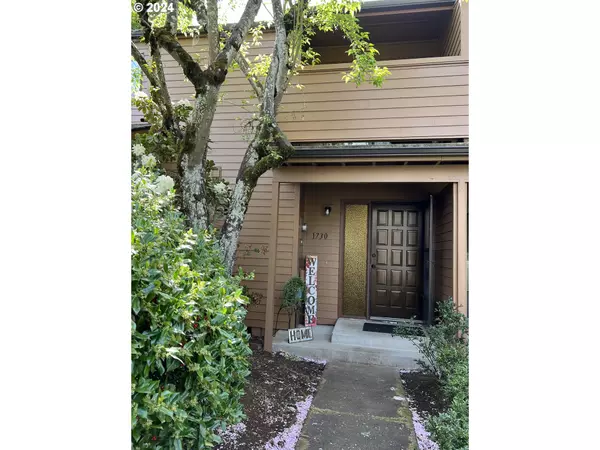Bought with Knipe Realty ERA Powered
For more information regarding the value of a property, please contact us for a free consultation.
1730 MINDA DR Eugene, OR 97401
Want to know what your home might be worth? Contact us for a FREE valuation!

Our team is ready to help you sell your home for the highest possible price ASAP
Key Details
Sold Price $332,000
Property Type Townhouse
Sub Type Townhouse
Listing Status Sold
Purchase Type For Sale
Square Footage 1,020 sqft
Price per Sqft $325
MLS Listing ID 24092961
Sold Date 07/31/24
Style Stories2, Townhouse
Bedrooms 2
Full Baths 1
Condo Fees $300
HOA Fees $300/mo
Year Built 1976
Annual Tax Amount $2,565
Tax Year 2023
Property Description
Location! Location! Location! Minutes to just about anything, and sits on a bus route. Enjoy easy-living with this adorable, updated 2 bedroom townhouse/condo. It features a brand new 3 Head ductless mini split, freshly painted cabinets in the kitchen and baths, new interior paint, a large master bedroom complete with an office nook, and a glass slider to your own private balcony. New kitchen sink with disposal, Stainless steel microwave, dishwasher, and stove (like new) are included in the sale, along with the stackable washer/dryer! Downstairs has vinyl flooring throughout, a cozy wood-burning fireplace, and a large slider to the partially covered back patio with park-like views. The backyard is beautifully maintained and fenced, perfect for pets, which are allowed in this complex! There is covered parking directly in front of the unit, and extra parking for guests. HOA covers landscaping of commons areas, exterior maintenance, outdoor lighting, and garbage/recycle service. LOTS of updates have already been completed with the HOA including: Roof fall of 2021, new siding, gutters and paint 2023/24. Loan is assumable at a 2.75% interest rate! Come make this adorable condo your new home! OPEN HOUSE: Sunday April 28th from 2-5PM.
Location
State OR
County Lane
Area _242
Interior
Interior Features Ceiling Fan, High Speed Internet, Laminate Flooring, Laundry, Wallto Wall Carpet, Washer Dryer
Heating Ceiling, Ductless
Cooling Mini Split
Fireplaces Number 1
Fireplaces Type Wood Burning
Appliance Dishwasher, Disposal, Free Standing Refrigerator, Microwave, Pantry, Stainless Steel Appliance
Exterior
Exterior Feature Fenced, Patio, Porch, Sprinkler, Yard
Garage Carport
View Park Greenbelt, Trees Woods
Roof Type Composition
Parking Type Carport, Covered
Garage Yes
Building
Lot Description Commons, Level
Story 2
Sewer Public Sewer
Water Public Water
Level or Stories 2
Schools
Elementary Schools Gilham
Middle Schools Cal Young
High Schools Sheldon
Others
Senior Community No
Acceptable Financing Assumable, Cash, Conventional, FHA, VALoan
Listing Terms Assumable, Cash, Conventional, FHA, VALoan
Read Less

GET MORE INFORMATION




