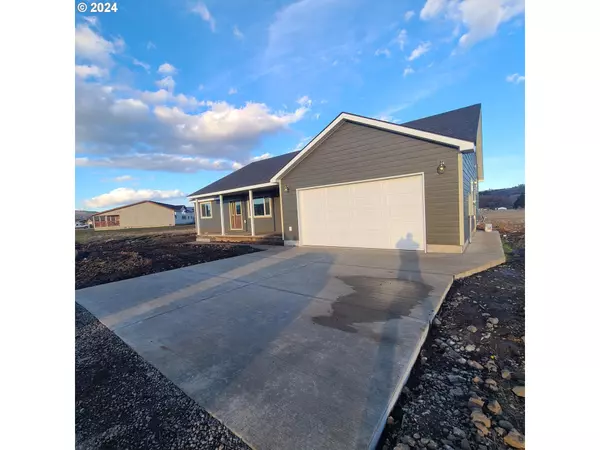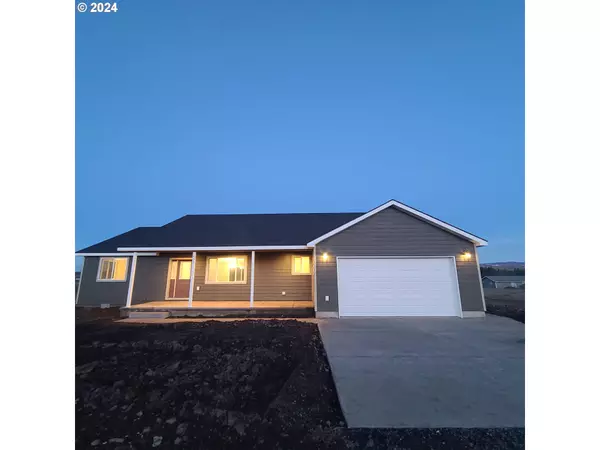Bought with Valley Realty
For more information regarding the value of a property, please contact us for a free consultation.
901 N 15TH AVE Elgin, OR 97827
Want to know what your home might be worth? Contact us for a FREE valuation!

Our team is ready to help you sell your home for the highest possible price ASAP
Key Details
Sold Price $340,000
Property Type Single Family Home
Sub Type Single Family Residence
Listing Status Sold
Purchase Type For Sale
Square Footage 1,590 sqft
Price per Sqft $213
MLS Listing ID 24307221
Sold Date 07/31/24
Style Stories1, Ranch
Bedrooms 3
Full Baths 2
Year Built 2020
Tax Year 2023
Lot Size 1.000 Acres
Property Description
Come see this beautifully built brand-new home in Elgin looking for its first owner in the desirable Indian Valley Estates of North Elgin!! Located on a 1-acre lot, there is plenty of room to build your shop or expand on your dreams! Front yard sprinkler system and seeding is in process now that spring is here! Gorgeous views all around with scenic sunrises and sunsets! This 3-bedroom, 2-bathroom home is move in ready with all the modern amenities! Abundant natural light with open concept and vaulted ceilings! The kitchen is loaded with custom cabinets, all new stainless-steel appliances and a walk-in pantry! All natural gas appliances as well for heat, cooking, and hot water! There is also a laundry room with custom cabinets, a sink, and plumbed for a natural gas dryer! The home has an attached 2-car garage with a garage opener ready to go! Make an appointment to see this one today!
Location
State OR
County Union
Area _440
Zoning EL-R2
Rooms
Basement Crawl Space
Interior
Interior Features Garage Door Opener, High Ceilings, Jetted Tub, Laminate Flooring, Laundry, Vaulted Ceiling, Wallto Wall Carpet
Heating Forced Air
Appliance Dishwasher, Free Standing Gas Range, Free Standing Refrigerator, Microwave, Pantry, Stainless Steel Appliance
Exterior
Exterior Feature Deck, Porch, Public Road, Yard
Garage Attached
Garage Spaces 2.0
View Mountain, Seasonal, Valley
Roof Type Composition
Parking Type Driveway
Garage Yes
Building
Lot Description Level
Story 1
Foundation Concrete Perimeter
Sewer Public Sewer
Water Public Water
Level or Stories 1
Schools
Elementary Schools Stella Mayfield
Middle Schools Elgin
High Schools Elgin
Others
Senior Community No
Acceptable Financing Cash, Conventional, FHA, USDALoan, VALoan
Listing Terms Cash, Conventional, FHA, USDALoan, VALoan
Read Less

GET MORE INFORMATION




