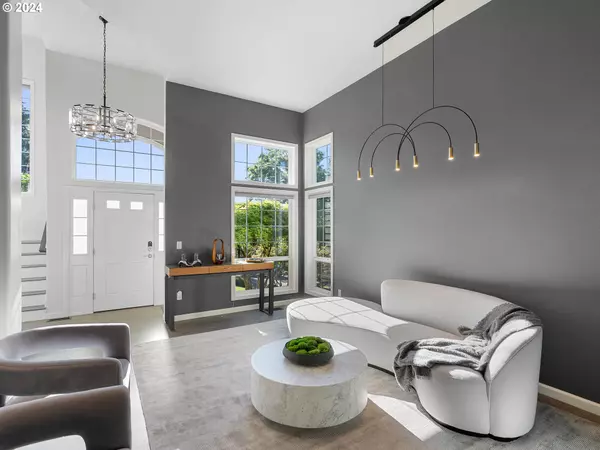Bought with Premiere Property Group, LLC
For more information regarding the value of a property, please contact us for a free consultation.
11294 SE WESTCHESTER AVE Happy Valley, OR 97086
Want to know what your home might be worth? Contact us for a FREE valuation!

Our team is ready to help you sell your home for the highest possible price ASAP
Key Details
Sold Price $860,000
Property Type Single Family Home
Sub Type Single Family Residence
Listing Status Sold
Purchase Type For Sale
Square Footage 2,679 sqft
Price per Sqft $321
MLS Listing ID 24300637
Sold Date 07/31/24
Style Stories2, Traditional
Bedrooms 3
Full Baths 2
Condo Fees $500
HOA Fees $41/ann
Year Built 1999
Annual Tax Amount $8,654
Tax Year 2023
Lot Size 6,969 Sqft
Property Description
Welcome to this Beautiful Traditional Craftsman on a quiet no thru street. This home will WOW you the moment you walk in with the attention to details, elegant upgrades, and tons of natural light .The entryway opens to a stunning dramatic sitting area, and formal dining room with large windows. The gourmet kitchen has been completely remodeled to include marble backsplash, quartz countertops, large island with a gas cooktop, nook and upgraded Bosch stainless steel appliances. The kitchen/family room combo is perfect for enjoying your morning coffee next to a cozy fire or you can step out on the back patio to relax in your private yard and enjoy the sounds of nature. The main level bedroom can be used for an office/guest room or gym. The half bath has been updated to include a new vanity, gorgeous backsplash, new toilet with bidet and heated seat. The large laundry room features a utility sink and built in cabinets. The three car garage has high ceilings with plenty of storage space. There is also a 8 x 10 tool shed in the backyard that could be used for multiple purposes. The second level has a large bonus room with tons of natural light, it could be perfect for an additional bedroom or family room. Double doors lead to a spacious master bedroom that includes a luxurious master bath, with an oversized tiled shower, large soaking tub, double sinks, separate toilet, heated tile floors, heated towel rack and a large open walk-in closet/dressing room with amazing floor to ceiling cabinets. The additional upstairs bedroom is situated next to the second full bath. This home is within walking distance of the nearby nature parks and the dog park. There are also food carts, convenient shopping and New Seasons grocery store, come see what Happy Valley has to offer.
Location
State OR
County Clackamas
Area _145
Zoning Res
Rooms
Basement Crawl Space
Interior
Interior Features Bamboo Floor, Engineered Hardwood, Garage Door Opener, Heated Tile Floor, High Ceilings, Laundry, Marble, Plumbed For Central Vacuum, Quartz, Soaking Tub, Wainscoting, Wallto Wall Carpet
Heating Forced Air95 Plus, Heat Pump
Cooling Heat Pump, Mini Split
Fireplaces Number 1
Fireplaces Type Gas
Appliance Builtin Oven, Convection Oven, Cooktop, Dishwasher, Disposal, Free Standing Refrigerator, Gas Appliances, Island, Marble, Microwave, Pantry, Plumbed For Ice Maker, Quartz, Stainless Steel Appliance
Exterior
Exterior Feature Fenced, Patio, Porch, Security Lights, Sprinkler, Tool Shed, Yard
Garage Attached
Garage Spaces 3.0
View Seasonal, Territorial
Roof Type Composition
Parking Type Driveway, Off Street
Garage Yes
Building
Lot Description Level, Trees
Story 2
Sewer Public Sewer
Water Public Water
Level or Stories 2
Schools
Elementary Schools Happy Valley
Middle Schools Happy Valley
High Schools Adrienne Nelson
Others
Senior Community No
Acceptable Financing Cash, Conventional, FHA, VALoan
Listing Terms Cash, Conventional, FHA, VALoan
Read Less

GET MORE INFORMATION




