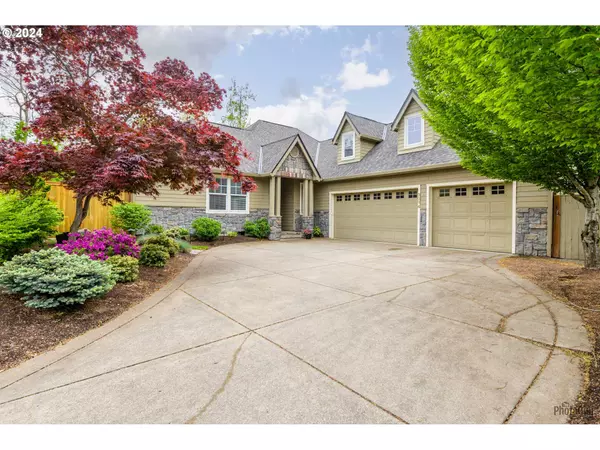Bought with Hybrid Real Estate
For more information regarding the value of a property, please contact us for a free consultation.
3314 TALON ST Eugene, OR 97408
Want to know what your home might be worth? Contact us for a FREE valuation!

Our team is ready to help you sell your home for the highest possible price ASAP
Key Details
Sold Price $650,000
Property Type Single Family Home
Sub Type Single Family Residence
Listing Status Sold
Purchase Type For Sale
Square Footage 2,103 sqft
Price per Sqft $309
MLS Listing ID 24039574
Sold Date 07/31/24
Style Craftsman, Custom Style
Bedrooms 4
Full Baths 2
Year Built 1999
Annual Tax Amount $7,408
Tax Year 2023
Lot Size 8,276 Sqft
Property Description
Nestled in serene privacy, this expansive home offers both beauty and tranquility. Discover the convenience of a primary suite on the main level, thoughtfully positioned opposite the additional bedrooms for enhanced privacy. Experience the luxury of new upgrades including a DABELLA roof, fence, and blinds, ensuring peace of mind and modern comfort. Step into the enchanting backyard oasis, complete with gorgeous landscaping, a soothing water feature, and a therapeutic hot tub, all complemented by a covered deck outside the primary suite.The heart of the home, the great room, welcomes you with a grand stone fireplace, bathed in natural light pouring through large windows and accentuated by vaulted ceilings. Entertain with ease in the open kitchen boasting hardwood floors, light maple cabinets, a pantry, and a curved island perfect for gatherings.Convenience meets functionality with a finished 3-car garage and included potting shed. Enjoy easy access to Honeywood Street via the backyard gate, providing a direct path to the nearby field and schools. Plus, with proximity to shopping, a swim and tennis club, and schools, this home offers the perfect blend of comfort and convenience.
Location
State OR
County Lane
Area _241
Rooms
Basement Crawl Space
Interior
Interior Features Ceiling Fan, Garage Door Opener, Hardwood Floors, High Ceilings, Laundry, Skylight, Vaulted Ceiling, Wallto Wall Carpet
Heating Forced Air
Cooling Central Air
Fireplaces Number 1
Fireplaces Type Gas
Appliance Appliance Garage, Dishwasher, Disposal, Free Standing Gas Range, Free Standing Refrigerator, Microwave
Exterior
Exterior Feature Builtin Hot Tub, Covered Deck, Deck, Fenced, Sprinkler, Tool Shed, Yard
Garage Attached
Garage Spaces 3.0
Roof Type Composition
Parking Type Driveway
Garage Yes
Building
Lot Description Cul_de_sac, Level
Story 2
Foundation Concrete Perimeter
Sewer Public Sewer
Water Public Water
Level or Stories 2
Schools
Elementary Schools Gilham
Middle Schools Cal Young
High Schools Sheldon
Others
Senior Community No
Acceptable Financing Cash, Conventional, VALoan
Listing Terms Cash, Conventional, VALoan
Read Less

GET MORE INFORMATION




